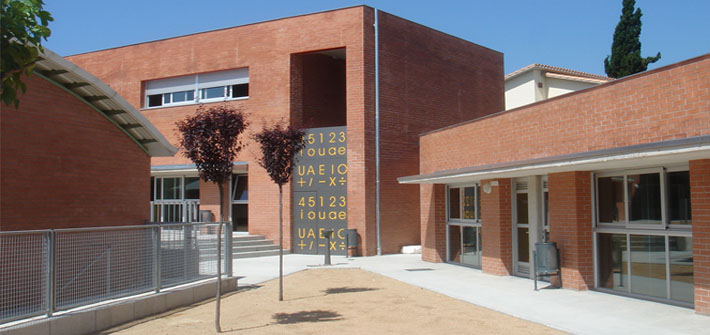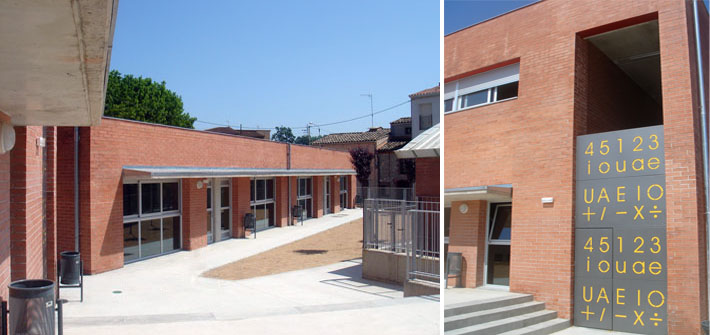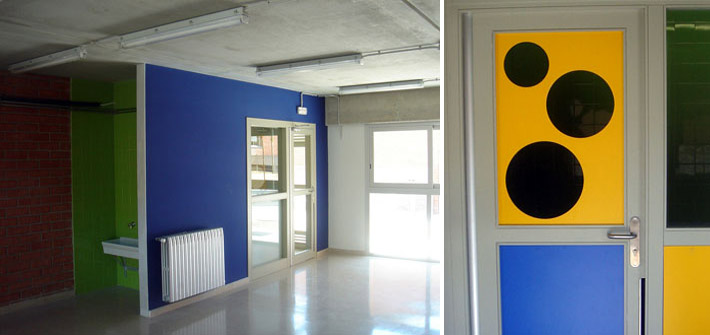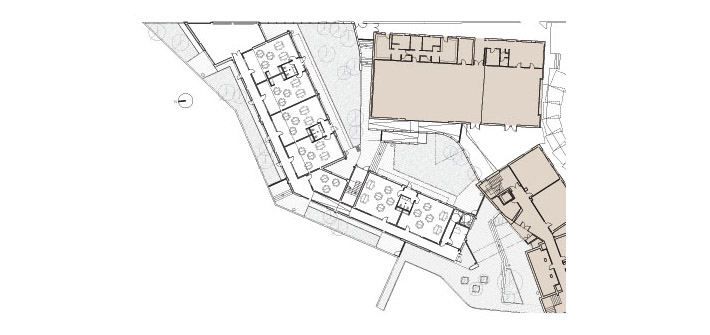SANT ESTEVE’S SCHOOL EXTENSION
A new extension was necessary to complete a preschool programme, so three new elementary classrooms were built. The implantation of the construction had to be carefully fitted in the small sized plot to create enough space for the small’s children playground.
The new two-story building has two different programmes: the preschool programme is placed on the ground floor with classrooms facing south-southeast with its own playground and with independent access from the rest of the school. The second programme, three new classrooms placed on the first floor near the actual school entrance. This level works independently from the one on the ground floor and a footbridge connects both the new and the existing first floors.
Ubication:
Caldes de Malavella, La Selva
Year:
2006-2007
Client:
GISA. Departament Educació Generalitat de Catalunya
Gross Floor Area:
1.110,26 m2
Project Design:
Fabregat & Fabregat arquitectes
Structural Engineer:
BIS Arquitectes
Service Engineer:
Oriol Vidal Ingenieria, S.L.






