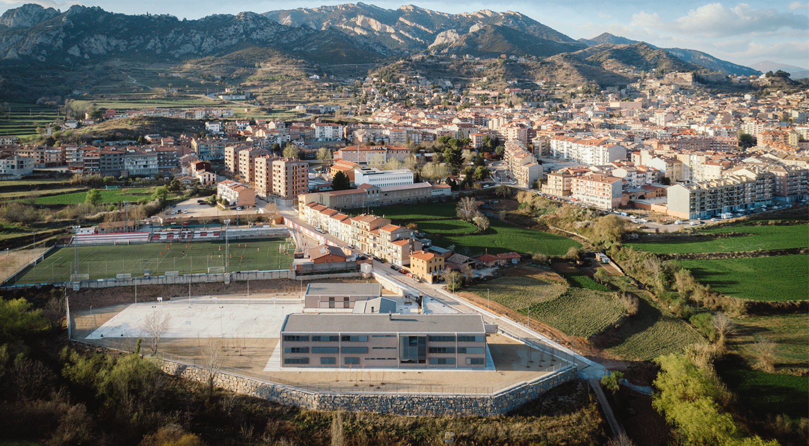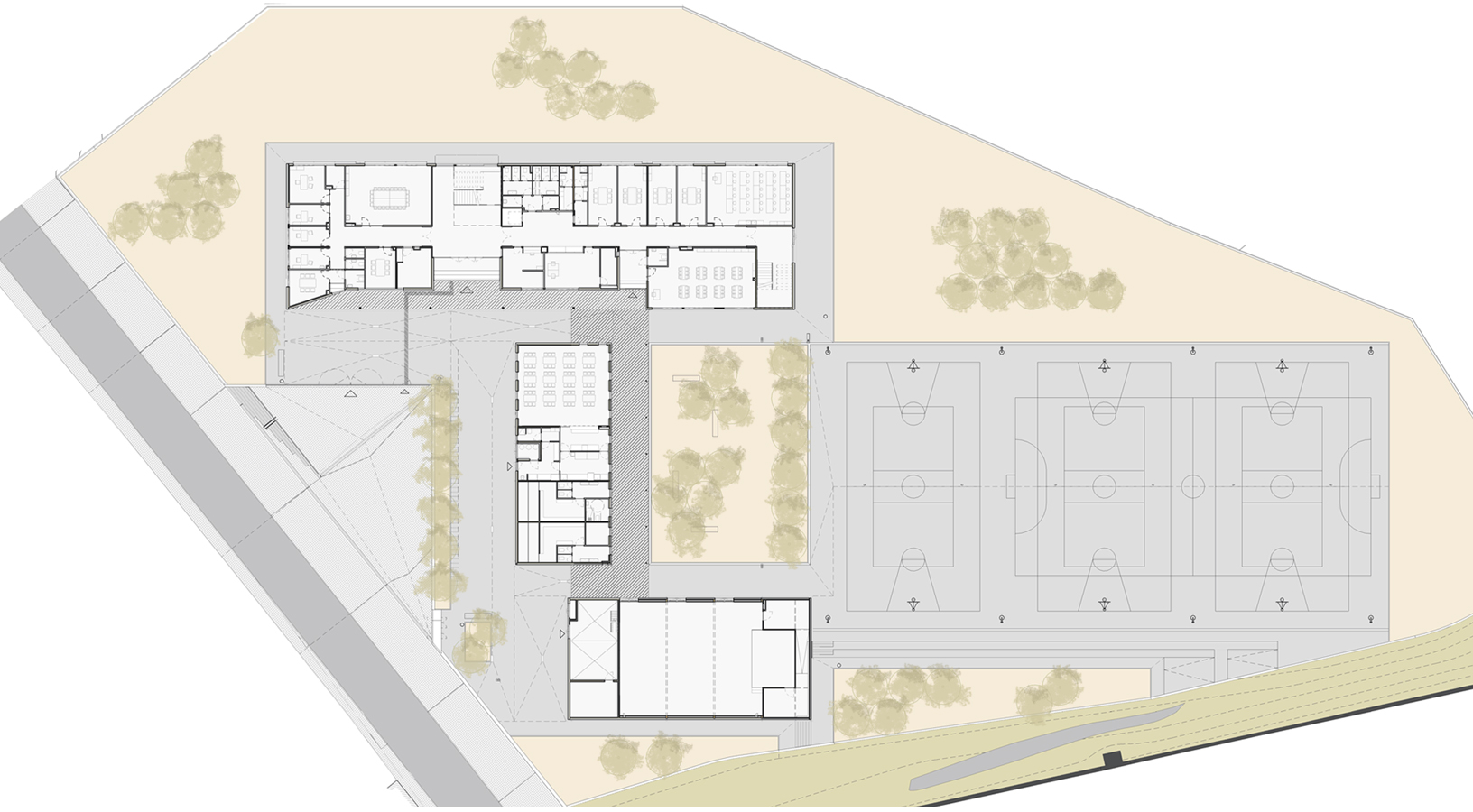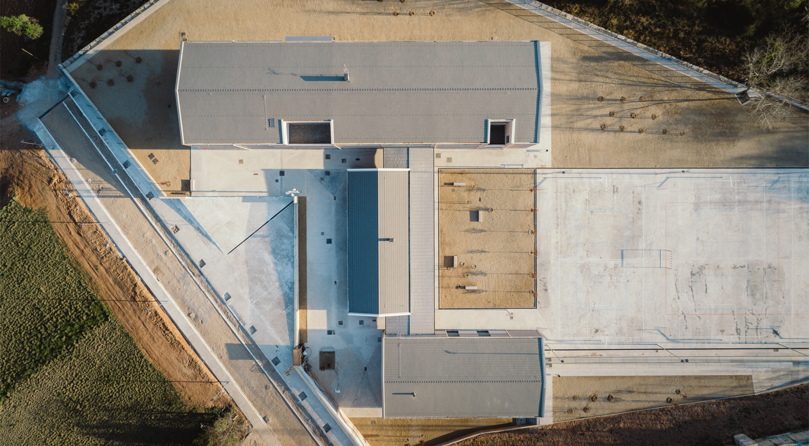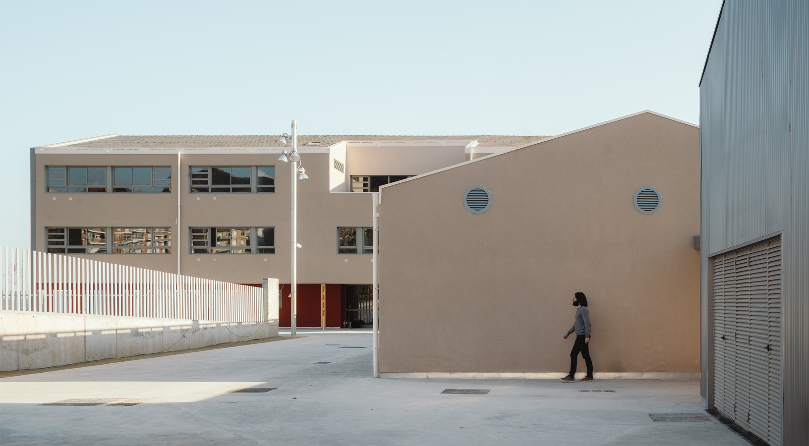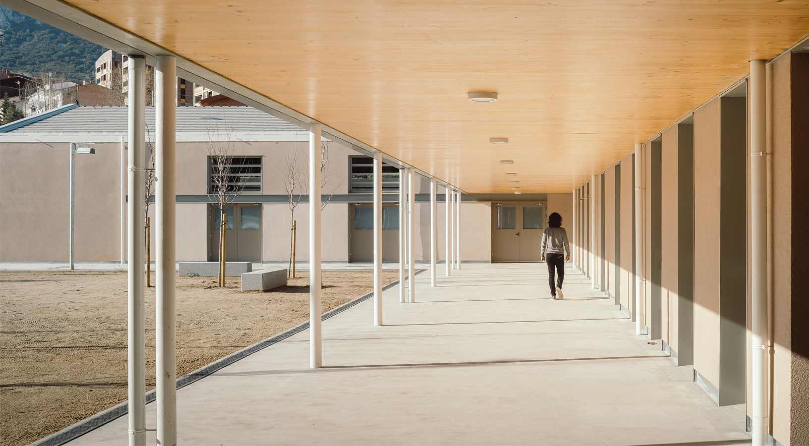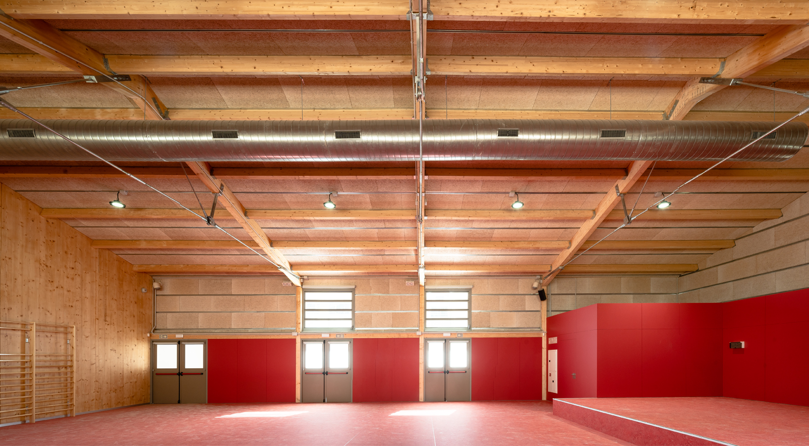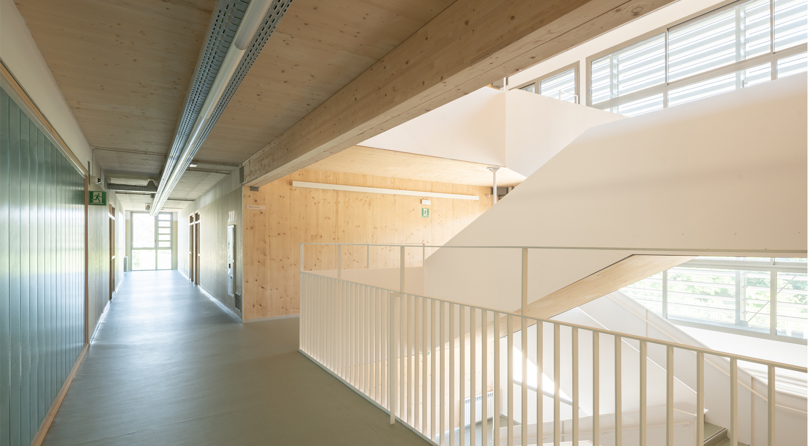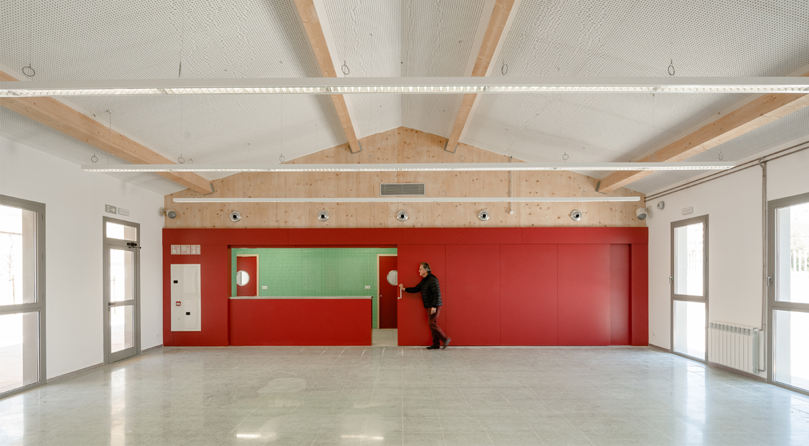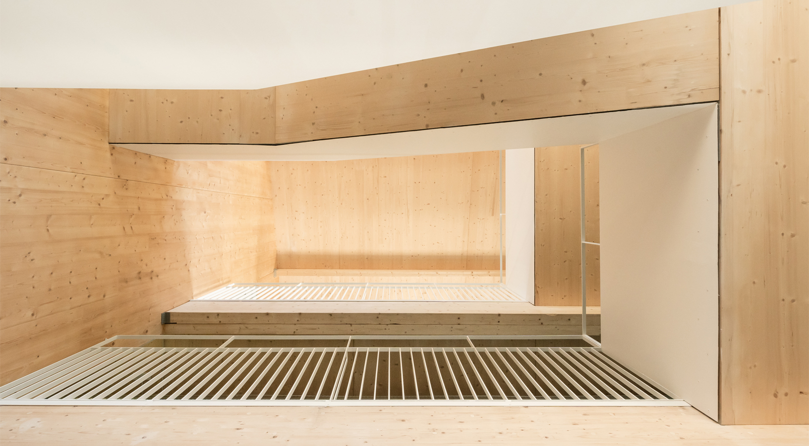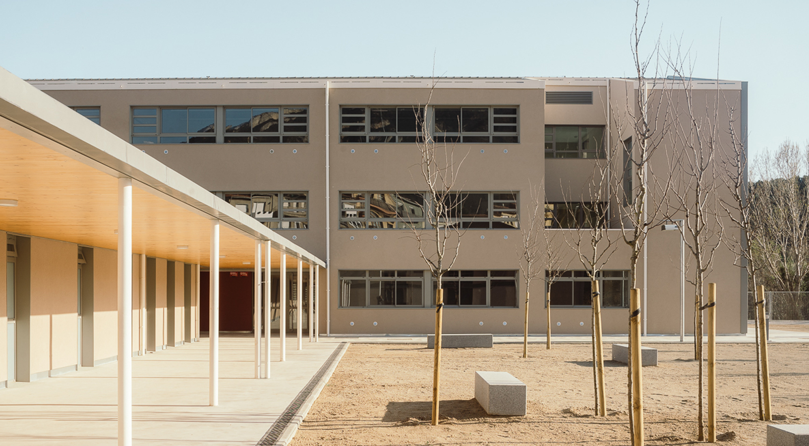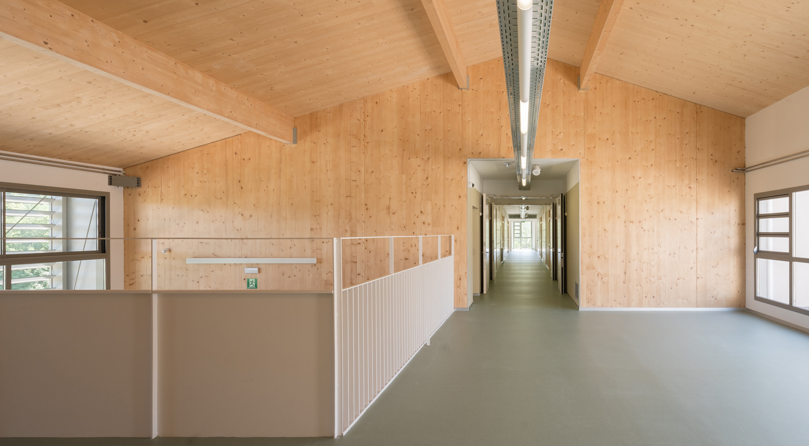SECONDARY SCHOOL SERRA DE NOET
The new Secondary School Building Serra de Noet suggests three volumes of fine lines. The first one is the classroom and administration block, with three floors. The two others are low pieces, concentrating the rest of the functions of the program: school cafeteria/catering/ dressing rooms/ gym / multifunctional room. A continuous porch connects the three pieces, positioned in “U” shape where a multisport track is connected to an exterior play zone.
Wooden panel prefabricated system, CLT (cross laminated timber) was used for both structures, vertical and horizontal, playing an important part in the way has been conceived.
This system is widely known to be suitable to reduce the structure and facade’s environmental impact. Every cubic meter constructed with wood, implies in a two CO2 tones emission reduction. In addition, the water waste is near 0. The massive wooden enclosures contribute to the hygroscopic environmental regulation and the users’ comfort, improving the users academics achievements and making spaces more pleasant for the users.
The wooden CLT structural panels are lined when it is necessary (due to thermic, acoustic, fire protection reasons) and remain uncovered when it is possible, as seen in the Main Hall and part of the roof’s interior face, where the wood has the leading role.
One of the main requirements was the optimization in the construction process, which has been solved with BIM technologies. Every wooden panel of the building has been designed to avoid the material loss, and to improve the installation.
Ubication:
Berga, Berguedà
Year:
2016-2019
Client:
Infraestructures.cat Departament Educació Generalitat de Catalunya
Gross Floor Area:
3.499,54 m²
Project Design:
Fabregat & Fabregat arquitectes
Structural Engineer:
BIS
Service Engineer:
Oriol Vidal Ingenieria, S.L.
Photography:
Joan Guillamat


