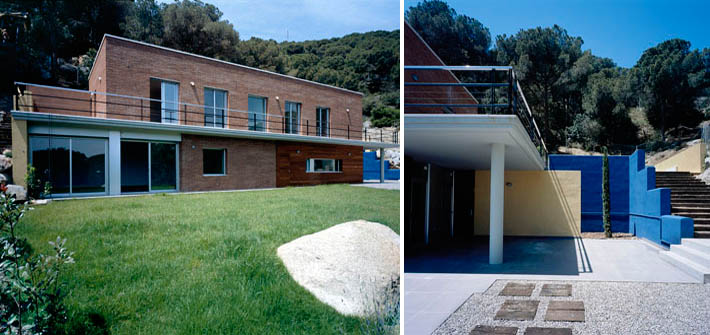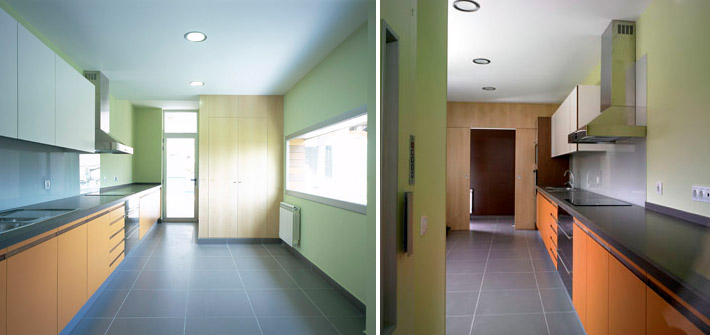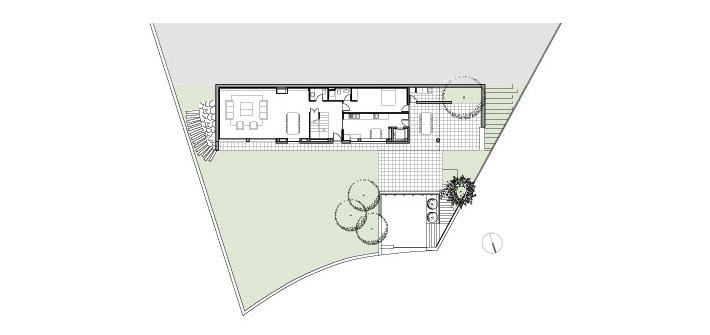E HOUSE
Due to the sloped plot, a retaining wall is proposed as the house origin, so that the construction remains partially buried underground.
This statement makes possible to organize the building:
– In a very compact way.
– Taking thermal advantage of the land.
– Good landscape arrangement.
– Taking full advantage of the views.
Bare brick walls and wood materials, even the vegetation, are used to harmonize the building with its sorroundings.
Ubication:
Premià de Dalt, Maresme
Year:
2003-2005
Client:
Ocean Habitat, S.L.
Gross Floor Area:
277,10 m2
Project Design:
Fabregat & Fabregat arquitectes
Structural Engineer
Aquilué-Serrat arquitectes
Photography:
Eloi Bonjoch





