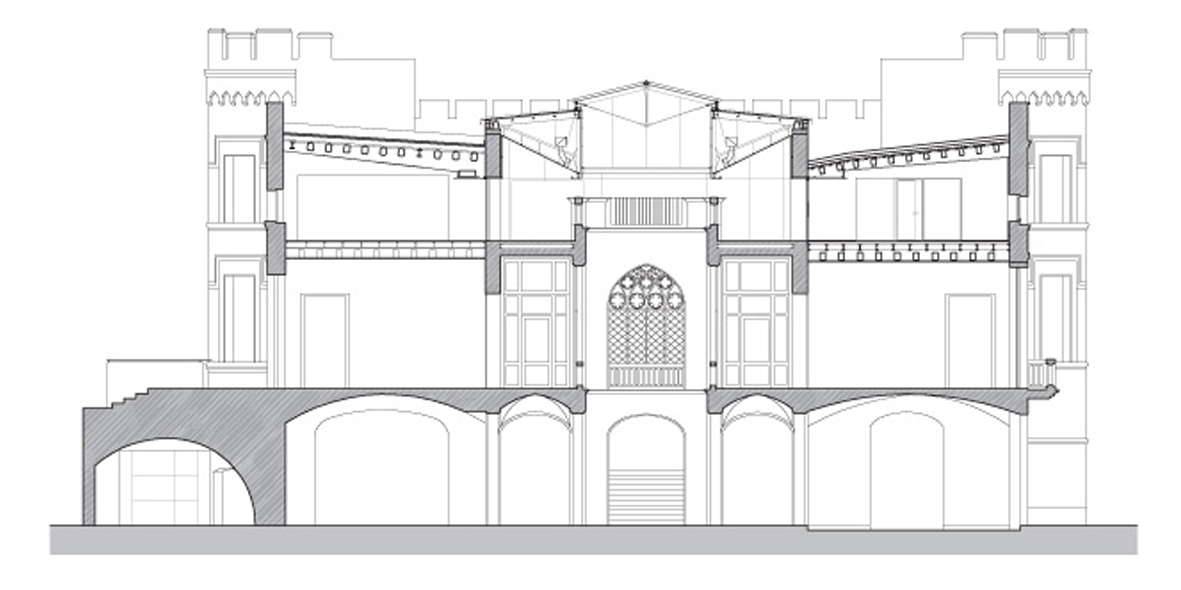PALAU CAN MERCADER RESTORATION
“Palau de Can Mercader” is an old stately residence built around 1860. Some galleries are placed on the ground floor. On the main floor, preserving its original state, the way of living of a noble that lived at that period is showed.
The garret restoration and adaptation involved covering the terrace roof that surrounded the central yard and the arrangement of a new skylight. The intervention, repeating the ring-shaped layout from the rest of the floors, allows a better use of this space. The section generated by the skylight and the false ceiling keeps the perception of the central yard proportions. A new motorized awing filters the sun light that reaches the central yard.
Two new stairs and an elevator have been built to improve the building accessibility.
Ubication:
Cornellà de Llobregat, Baix Llobregat
Year:
1998-2004
Client:
Servei de Patrimoni Arquitectònic Local Diputació de Barcelona
Gross Floor Area:
688,50 m2
Project Design:
Fabregat & Fabregat arquitectes
Quantity Surveyor:
Lluis Camí
Structural Engineer:
BIS Arquitectes
Photography:
Eloi Bonjoch
1st Triennal d'Arquitectura Baix Llobregat, Alt Penedès i Garraf Finalist








