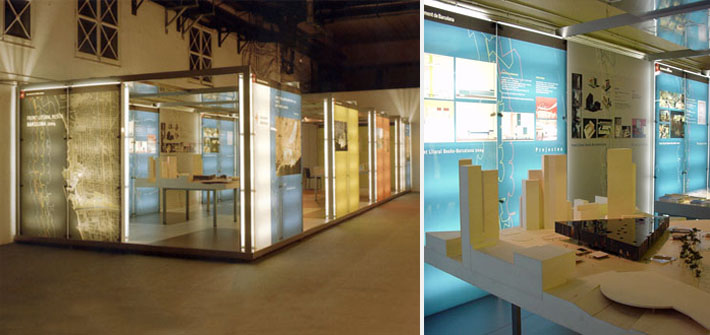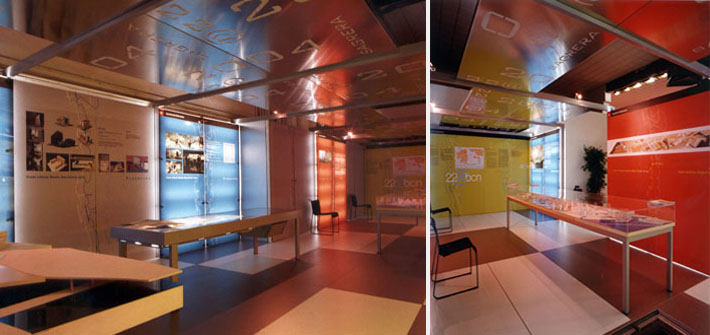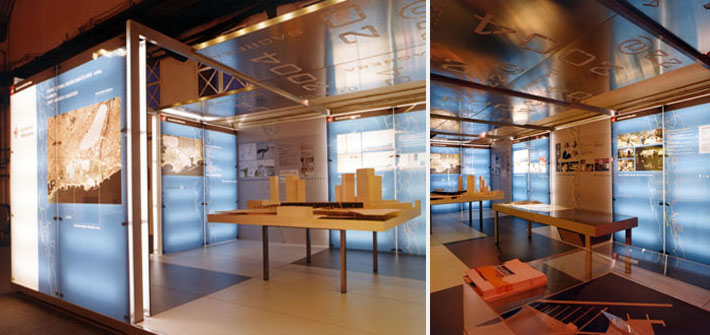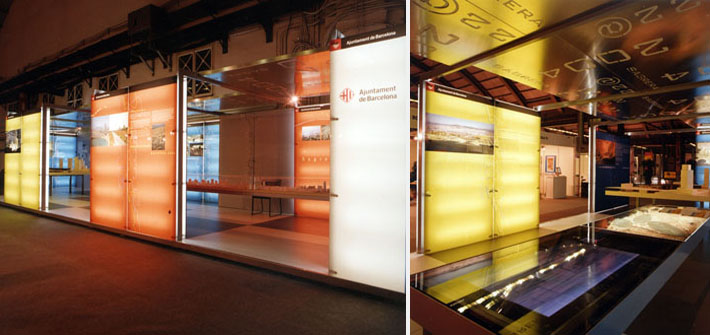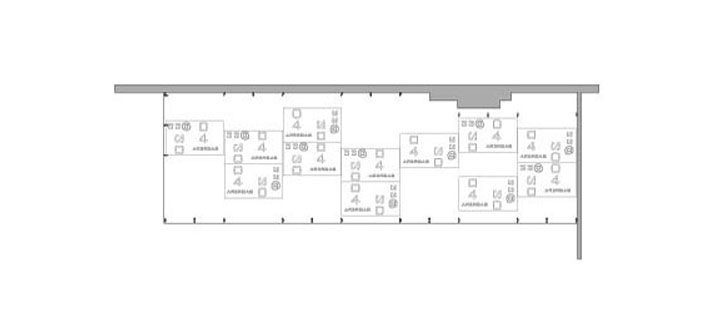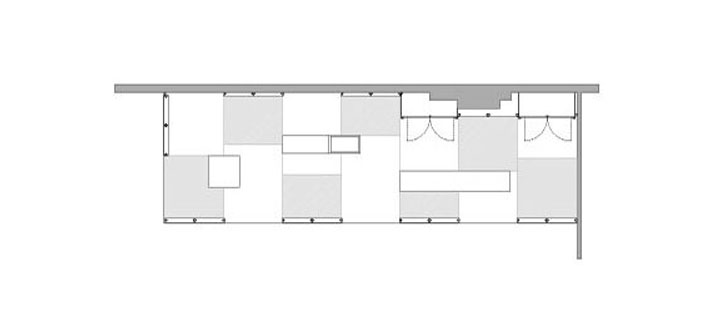BARCELONA CITY COUNCIL STAND
Barcelona’s city council stand at the 2001 real state fair “Meeting Point” focused on the urban renovation at that moment: Sagrera’s neighbourhood with the “AVE” arrival, the new 22@ activity district 22 and the International Forum 2004.
The available area was a 15×5 m and two-sided opened rectangle. The stand was concieved as a big transparent lamp. The exhibited information was displayed in backlighted panels arranged in a playful filled and emptied spaces composition, all wrapped with a light metallic framework. The same composition is used on the floor ,made out with two coloured big pieces, and on the ceiling. This ceiling was constructed with aluminium-sheets soffits with stamped names of the three main interventions taken place at the city. Three big models completed the exhibition.
Ubication:
Meeting Point Fair, Barcelona. Spain
Year:
2001
Client:
Barcelona City Council
Gross Floor Area:
78,60 m2
Project Design:
Fabregat & Fabregat arquitectes
Production:
Comunicación Exhibit
Graphic Design:
Maribel Crespo



