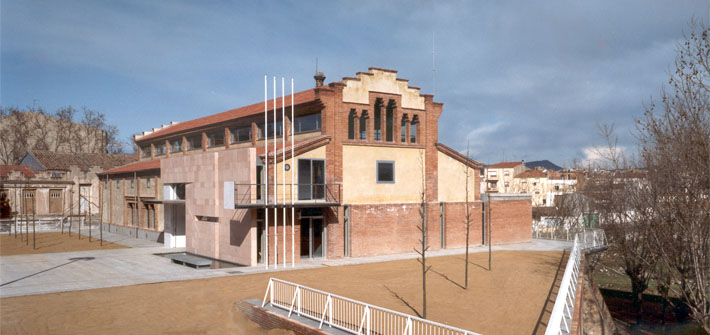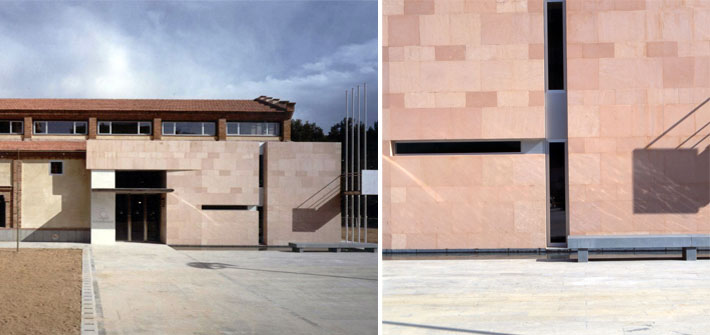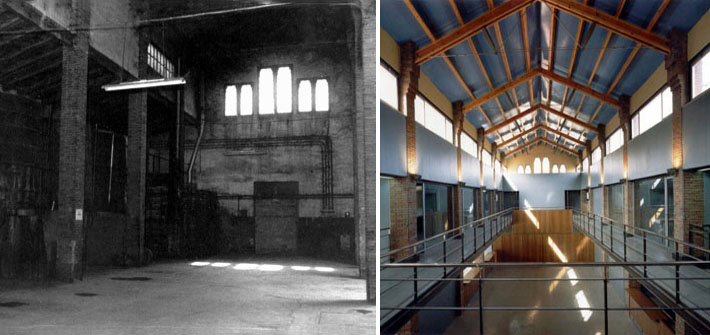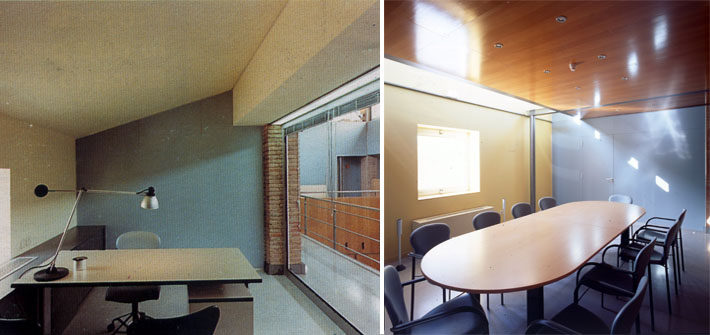“LA VINÍCOLA”RESTORATION FOR A NEW CITY HALL
The restored building is an industrial building built around 1940. It has rectangular floor-plan and a basilican section with a big central nave and two smaller aisles o both sides. The old roof was made out of ceramic tiles on wooden trusses, both found in very bad conditions. A new roof replaced the old one with new wooden and steel cables trusses.
The new access was created perpendicular to the main longitudinal axis of the building. The access facade is a Pink Sepúlveda stone sheet with an abstract composition, bringing together the symbolic and representative elements from the city hall. The rest of the façades of the original building were respected.
The building preserves its diaphaneity with the foyer at the big central space. Taking advantage of the basilican section, a new intermediate slab was built at the aisles and at the bays from the lateral headwalls to fit the required programme.
Ubication:
Santa Margarida de Montbui, Anoia
Year:
1990-1992
Client:
Ajuntament Santa Margarida de Montbui
Gross Floor Area:
1.035 m2
Project Design:
Fabregat & Fabregat arquitectes Miquel Adrià, arquitecte
Quantity Surveyor:
Jordi Domingo
Structural Engineer:
Ferran Bermejo
Photography:
Eloi Bonjoch
Bonaplata's Restoration Award (1992)







