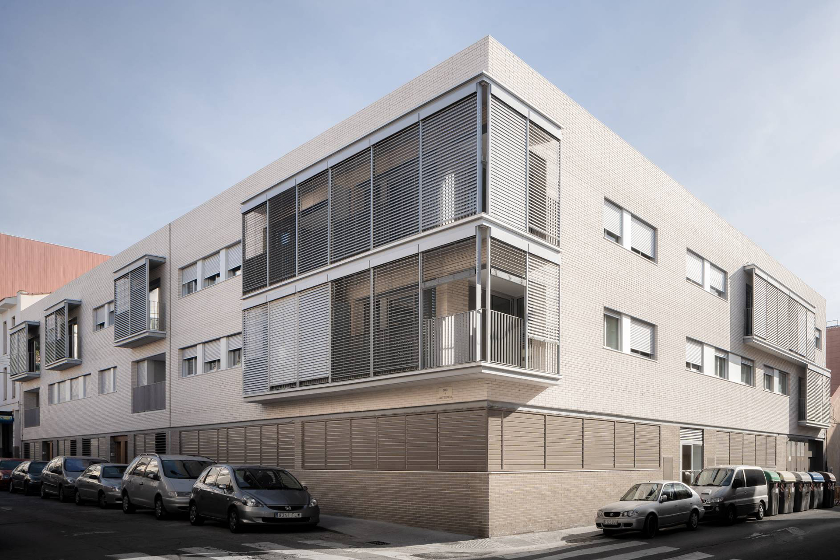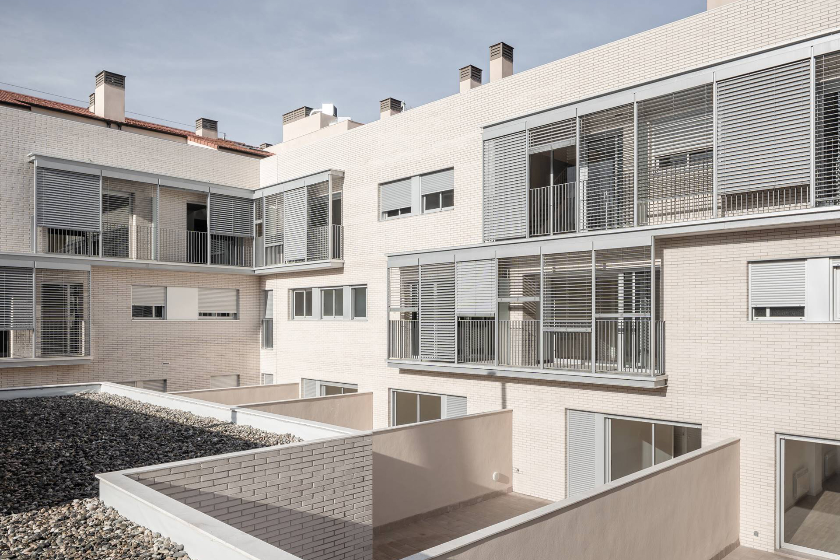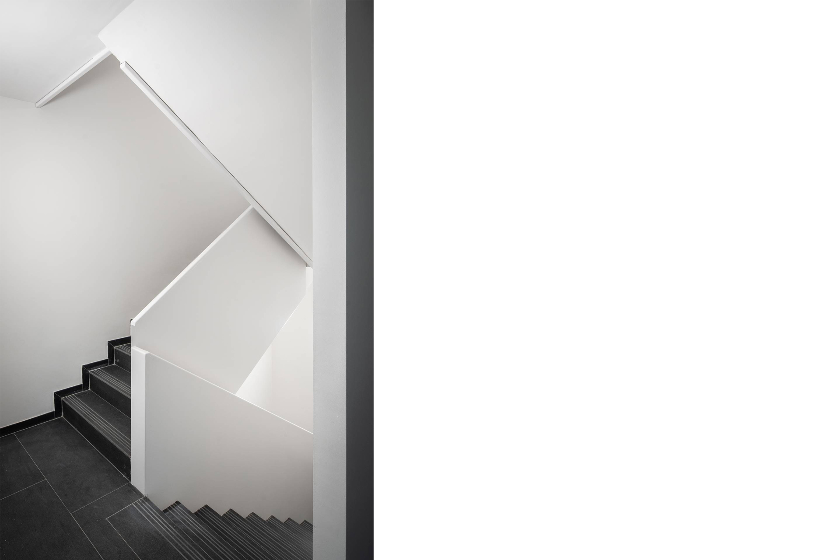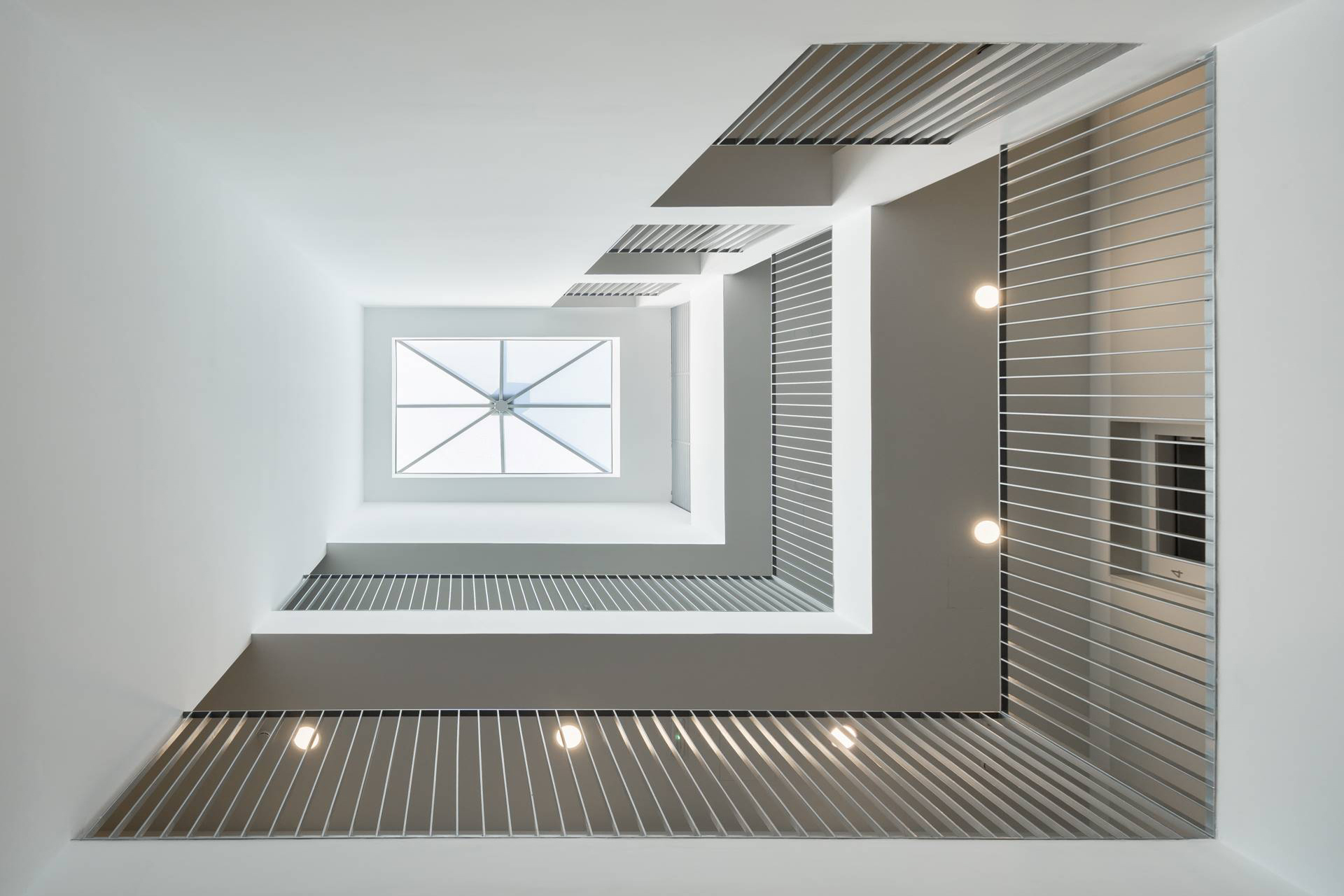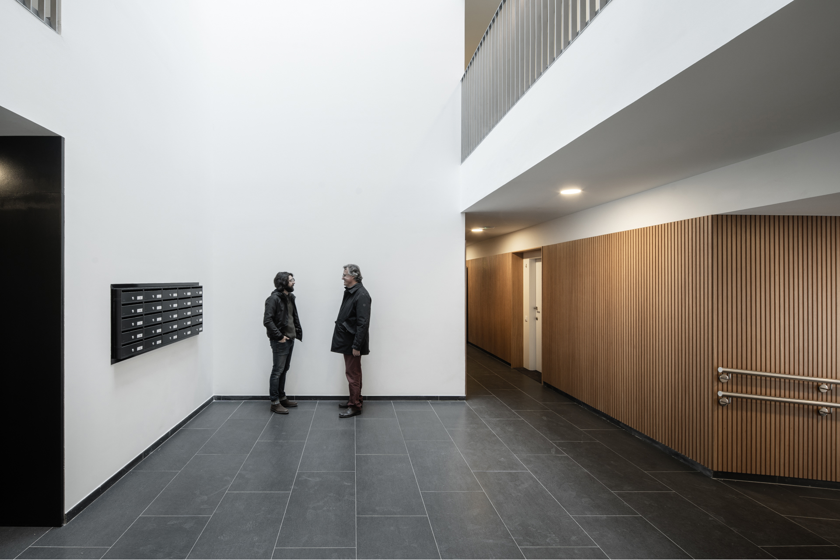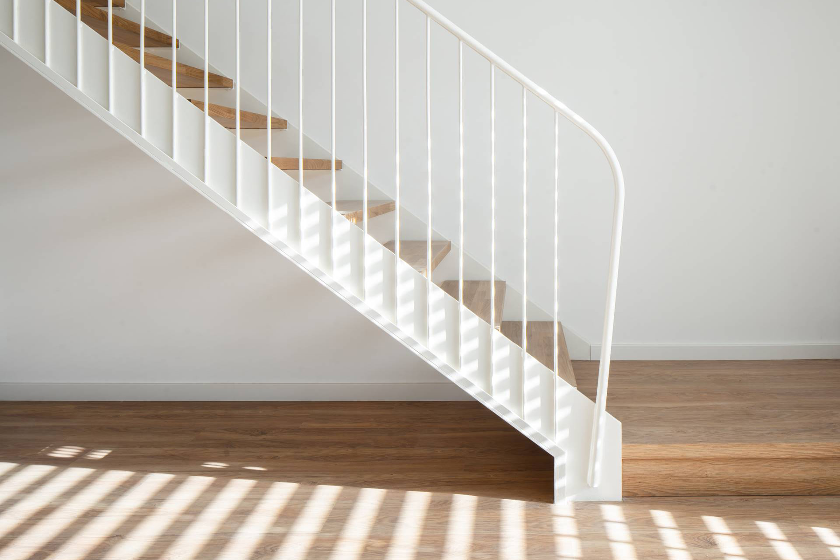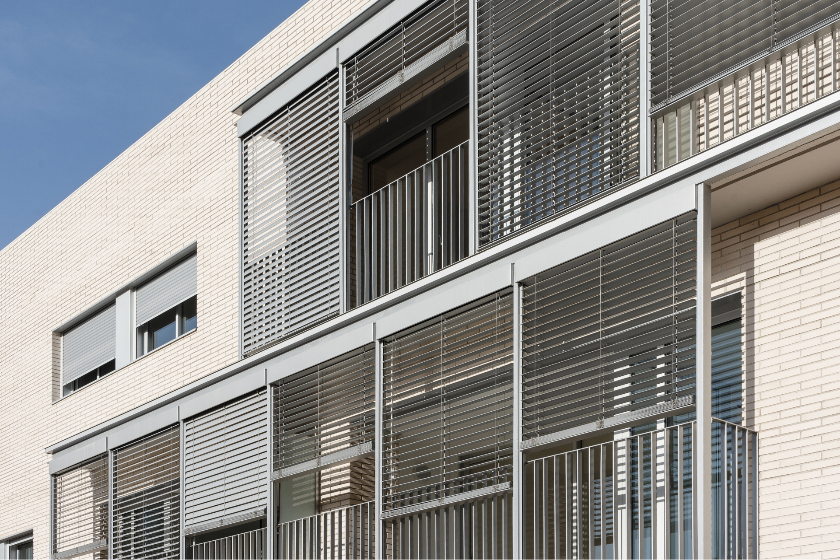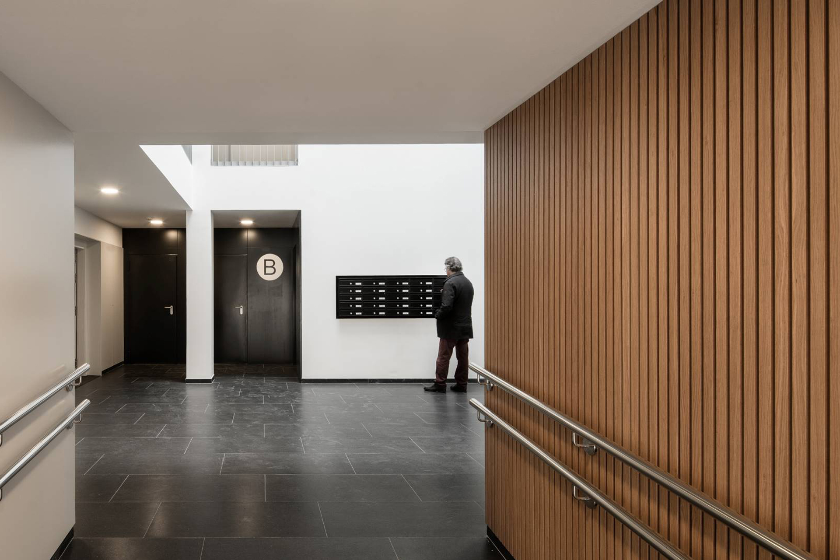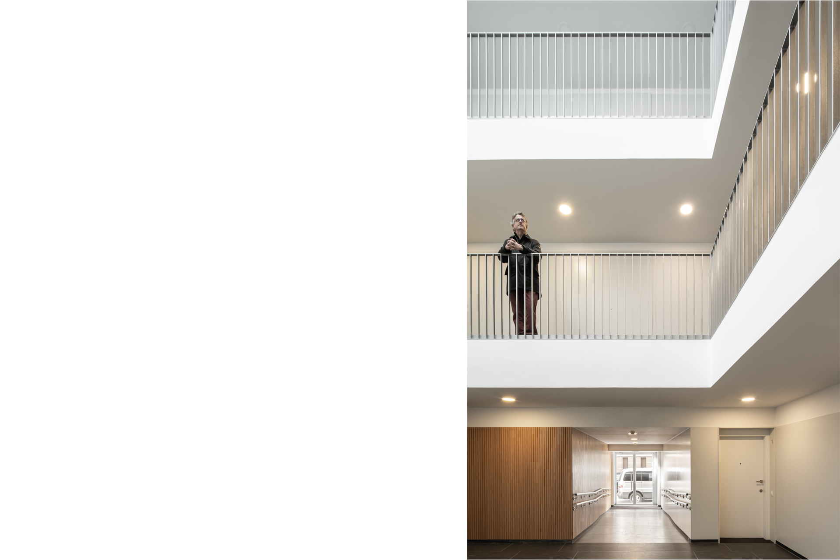28 unit apartment block in Sabadell
The project proposes 28 dwellings in a corner attached building. It has a basement, ground floor, first, second and attic levels. Due to the property will, typolgies of to 2, 3 or 4 rooms and layouts are designed.
A single access and vertical core are arranged. In the hall of the building a triple height patio is generated, thus communicating and interrelating the whole. Through this entrance of natural light, this space is hierarchical and referenced in relation to the corridors. On the ground floor there are four houses with independent access from the street, as a single-family house, with a backyard.
The facade intentionally manifests the typological diversity inside, especially with regard to the terraces. In this sense, the blinds are arranged on the outer line of the flight, taking advantage of the climatic use and relation of the old ‘corda’ blinds.
Location:
C/ Gorina i Pujol - C/ Calvet d'Estrella, Sabadell
Year:
2015 - under construction
Client:
Sabadell Real Estate Development
Gross floor area:
5.063,48 m2
Project Design:
Fabregat & Fabregat arquitectes
Structural Engineer:
Other Structures SLP
Services Engineer:
Garriga Enginyeria SLP
Building Engineer:
Dalmau+Morros tècnics SLP
Photography:
Joan Guillamat



