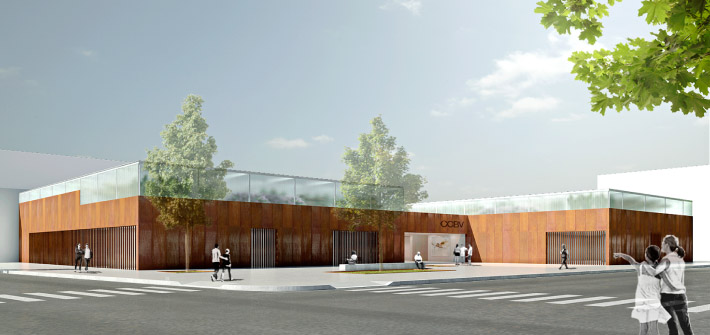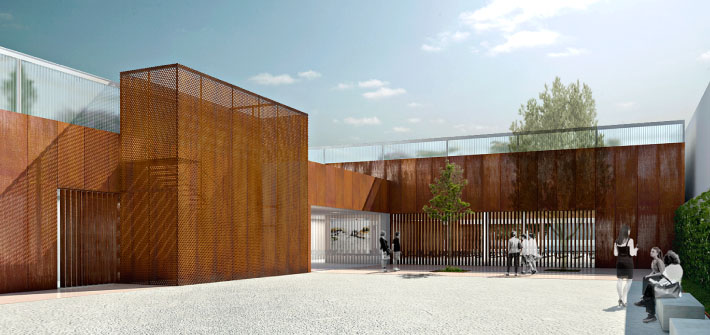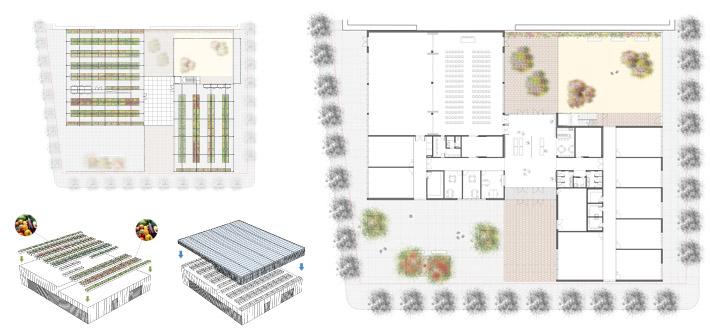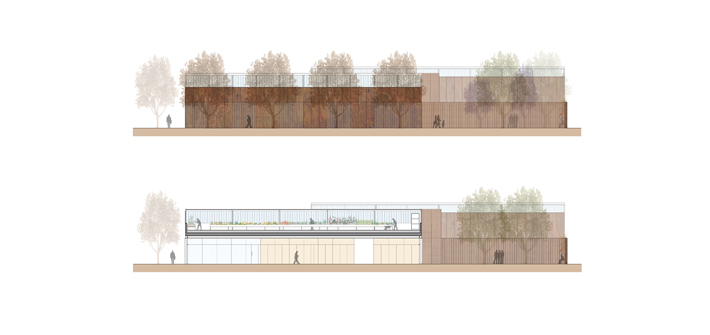BARÓ DE VIVER CULTURAL CENTRE COMPETITION
Two volumes configure the building, being the exhibition hall the pivot point between them. These volumes are not aligned in order to generate two different big spaces, both public and private. The volumetric initial statement implies a rational and economic structural and constructive tipology.
A new urban vegetable garden lies on the roof using hydroponic technologies, adding new values to the building:
- Using the leftover energy for warming the greenhouse.
- Reusing rain water.
- Vegetable farm in a urban centre.
- Recreational and divulgative use of the greenhouse.
- Ecological performance of the building.
Ubication:
Barri de Baró de Viver, Barcelona
Year:
2011
Client:
BIMSA. Barcelona Infraestructures Municipals
Gross Floor Area:
1.625,90 m2
Project Design:
Fabregat & Fabregat arquitectes







