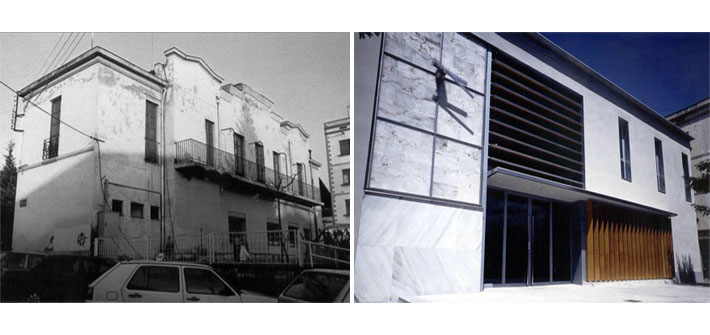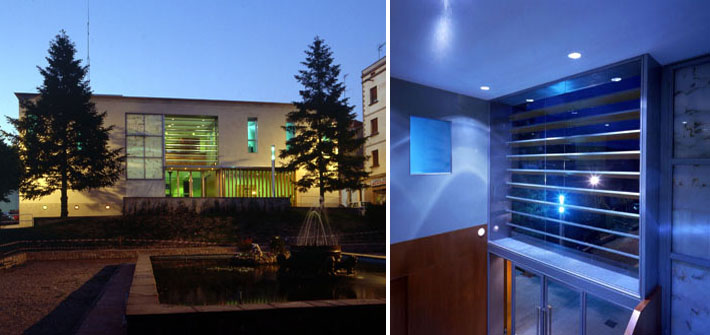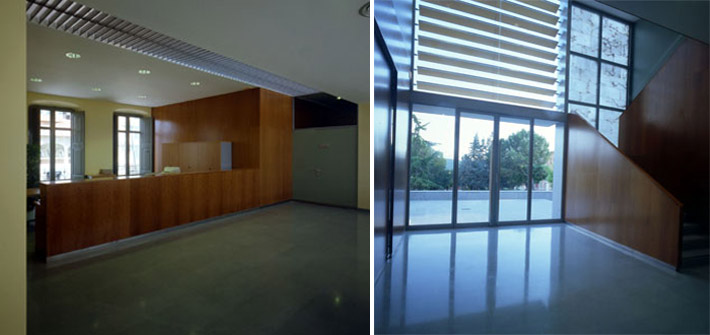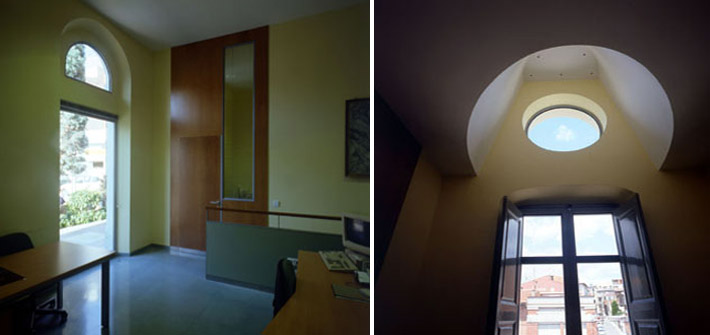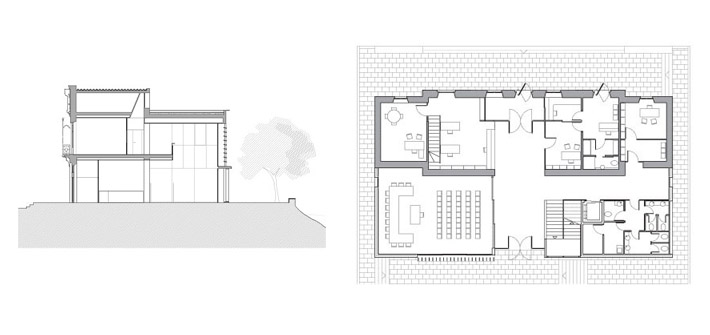NAVARCLES CITY HALL EXTENSION & RESTORATION
The original building was built in 1912. The main façade has a classical composition in which modernist ornamentations and sgraffito stand out. These original elements and the existing construction were totally restored.
The new two- storey city hall extension volume is attached to the rear façade of the old building, facing Navarcles Park, a public space placed in the city centre. Its flat roof crowns at the same level as the upper cornice of the two lateral existing volumes, integrating both buildings into the original shape.
The new façade composition enhances the double-height ceiling space found over the stairs and the lobby. Two direction slats protecting the lobby from direct sunlight, the plenary hall and the clock placed over the translucent alabaster sheets provide to the new building a singular dominating character over the whole Park extension.
Ubication:
Navarcles, Bages
Year:
1996-1998
Client:
Ajuntament de Navarcles
Gross Floor Area:
680,55 m2
Project Design:
Fabregat & Fabregat arquitectes
Quantity Surveyor:
Lluís Camí
Structural Engineer:
BIS Arquitectes
Photography:
Eloi Bonjoch
Selected work at 1st Biennal Arquitectura Comarques Centrals (1998) – Spain



