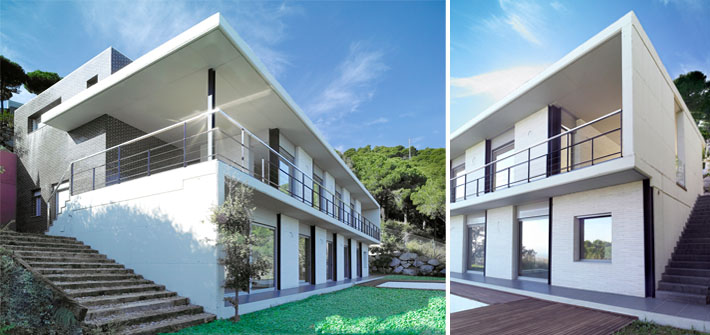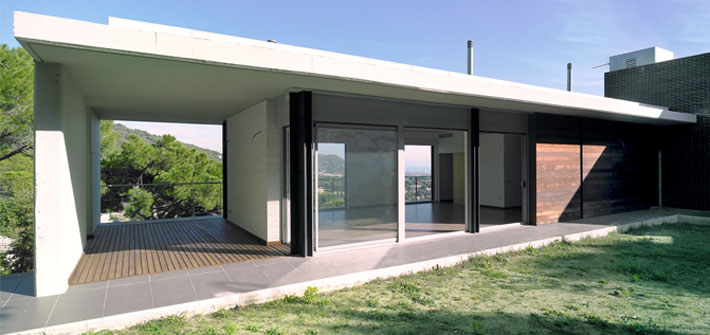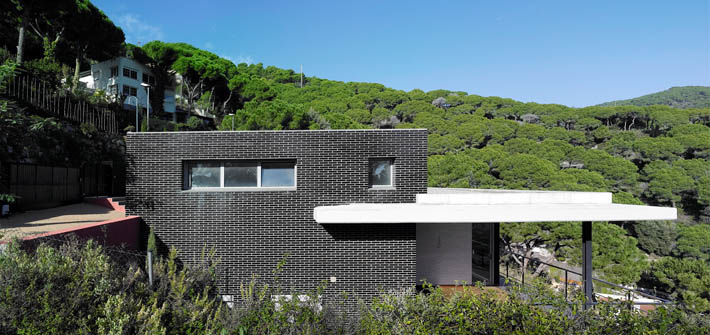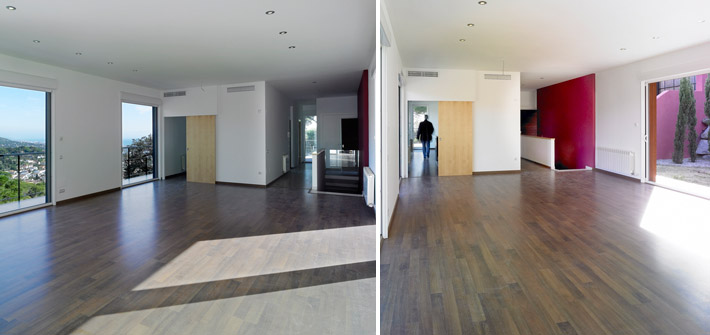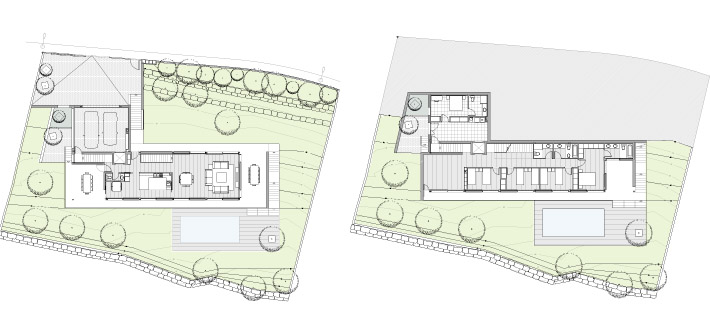C HOUSE
The new house lies on different staggered levels. On the top one, the garage and the common rooms (kitchen and living room) are opened to the arriving yard. At the bottom level and slightly over the garden, the bedrooms face the south yard.
The house volume is a simple shape staggered, semi-buried on the terrain. This compact building takes thermal advantage of the ground, allows the rooms to have excellent views and integrates itself on the ground area.
Bare brick walls, wood materials, concrete, and the garden vegetation are used in order to harmonize the building with its surroundings.
Ubication:
Premià de Dalt, Maresme
Year:
2005-2007
Client:
Promotora Rosselló, S.A.
Sup. construida:
422,78 m2
Proyecto y Dirección Obra:
Fabregat & Fabregat arquitectes
Estructuras:
Aquilué-Serrat arquitectes
Fotografía:
Eloi Bonjoch



