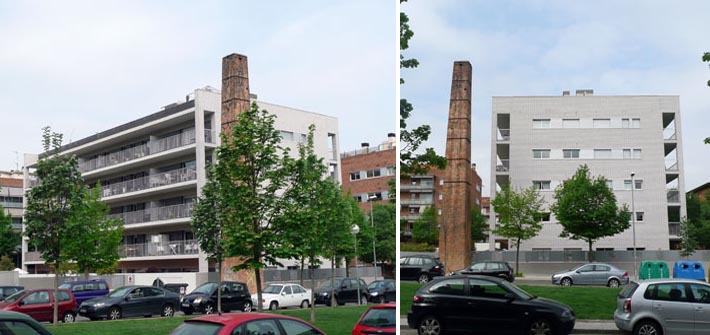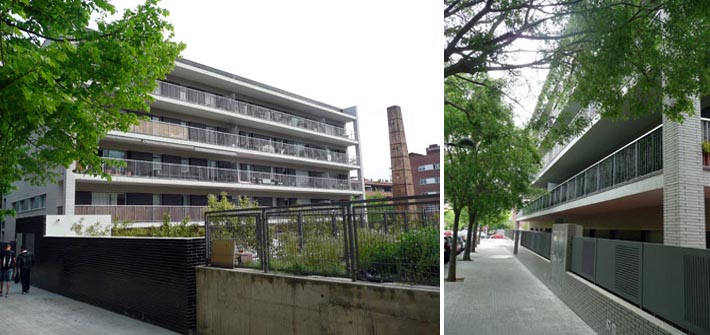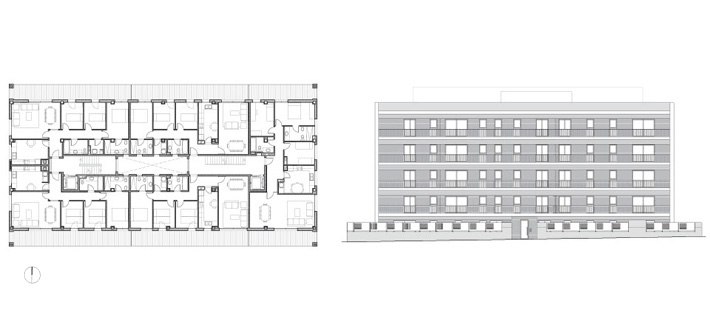BLOCK 16.3
The new building is placed in a rectangular plot where the space left unbuilt is used as a communal garden.
Apartment typologies pivot around two vertical communication cores and a patio. Housing units are arranged so the main pieces are distributed along the façade while service rooms open to an interior yard. Their ventilation, as well as the staircase’s, are guaranteed.
The volume is defined by two white concrete brick walls, the slabs and the terraces are framed in between. The second façade’s plane is coloured by two different brick wall stripes; first one in black, same height as the openings (2,10 m) and the second in light grey just above.
Ubication:
Sant Cugat del Vallès
Year:
2007-2009
Gross Floor Area:
2.600,30 m2
Project Design:
Fabregat & Fabregat arquitectes
Structural Engineer:
Indus Cálculo, S.A.





