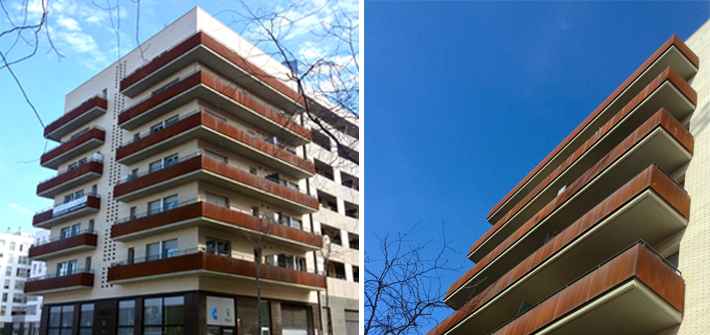C/ PROVENÇALS APARTMENTS BLOCK
The massing is precisely determined by planning: it defines the alignment, maximum height and depth of the building. Large openings on the ground floor premises support the upper façade, clad with white brick.
All three facades are composed through long balconies on all floors. ‘Corten’ steel railings group the internal layout, while the solid parts on the base are clad with dark grey slate.
A powerful colour image is given through a double game with the visual presence of an apparent volume in front of the facade plans. Full-height glass windows on the ground floor highlight this entire volume.
Ubication:
C/ Provençals 74-78, Barcelona
Year:
2007-2010
Client:
Promotora IMASA
Gross Floor Area:
Promotora IMASA
Project Design:
Fabregat & Fabregat arquitectes
Structural Engineer:
INDUS Cálculo




