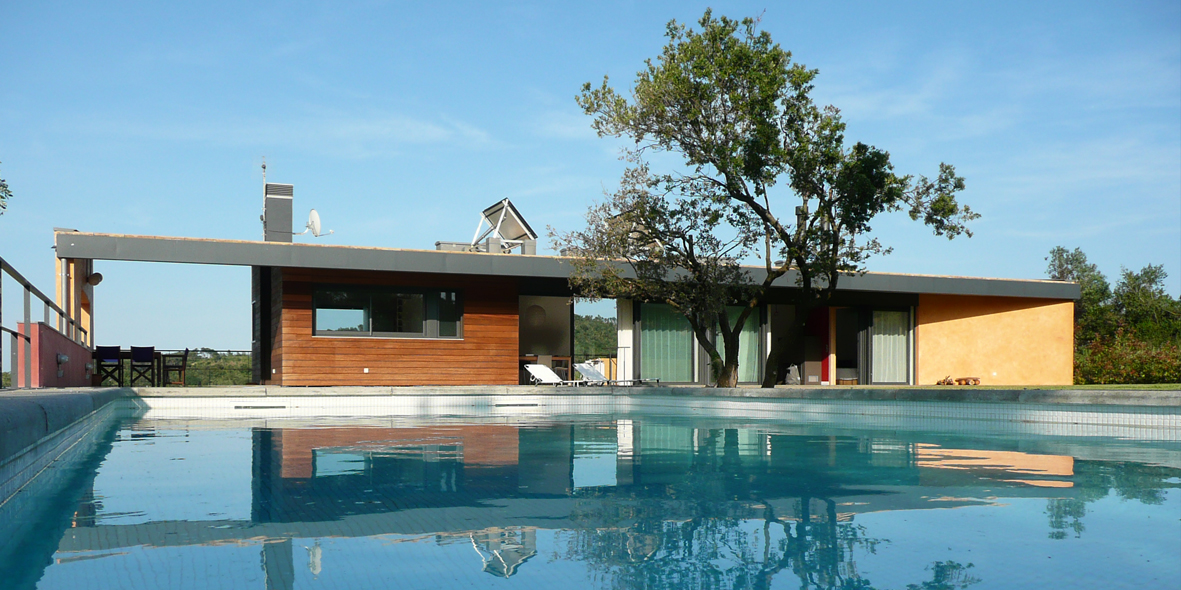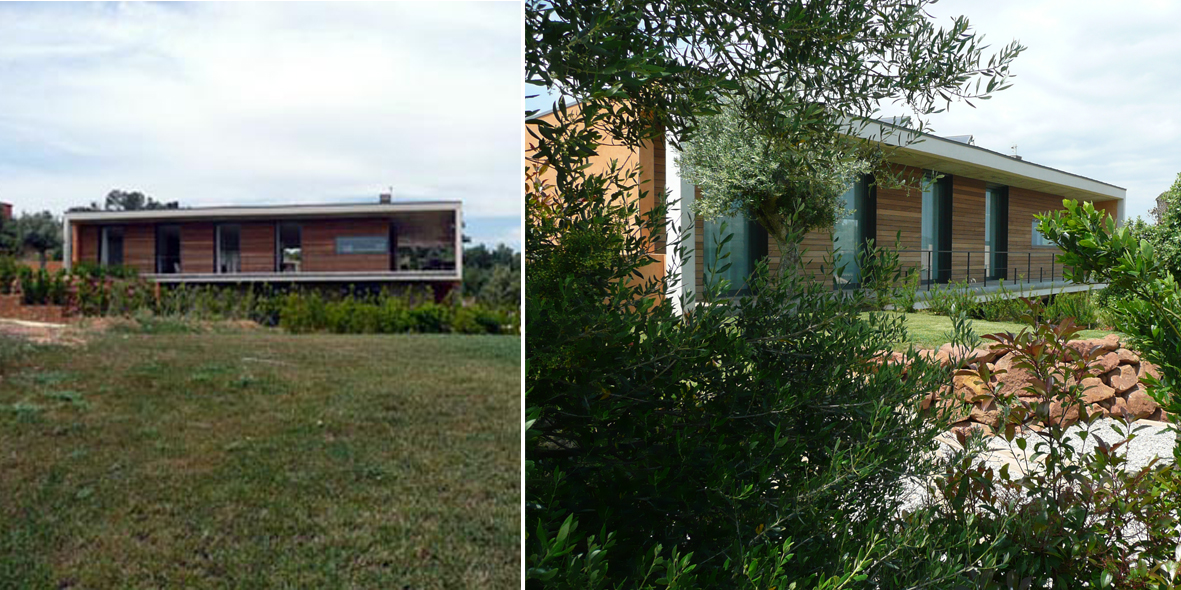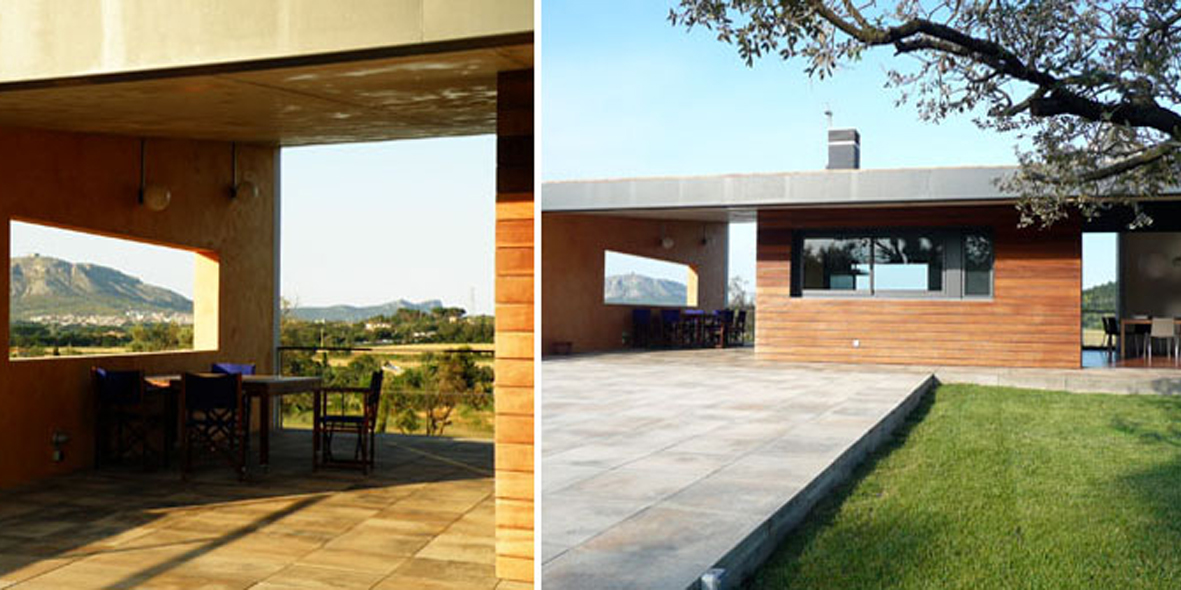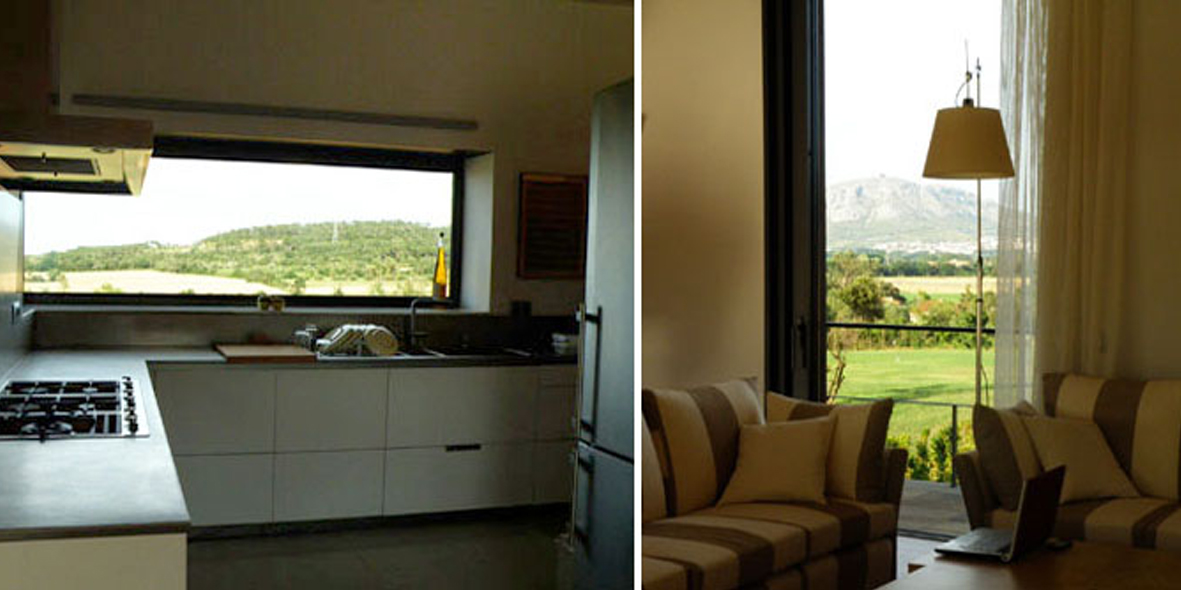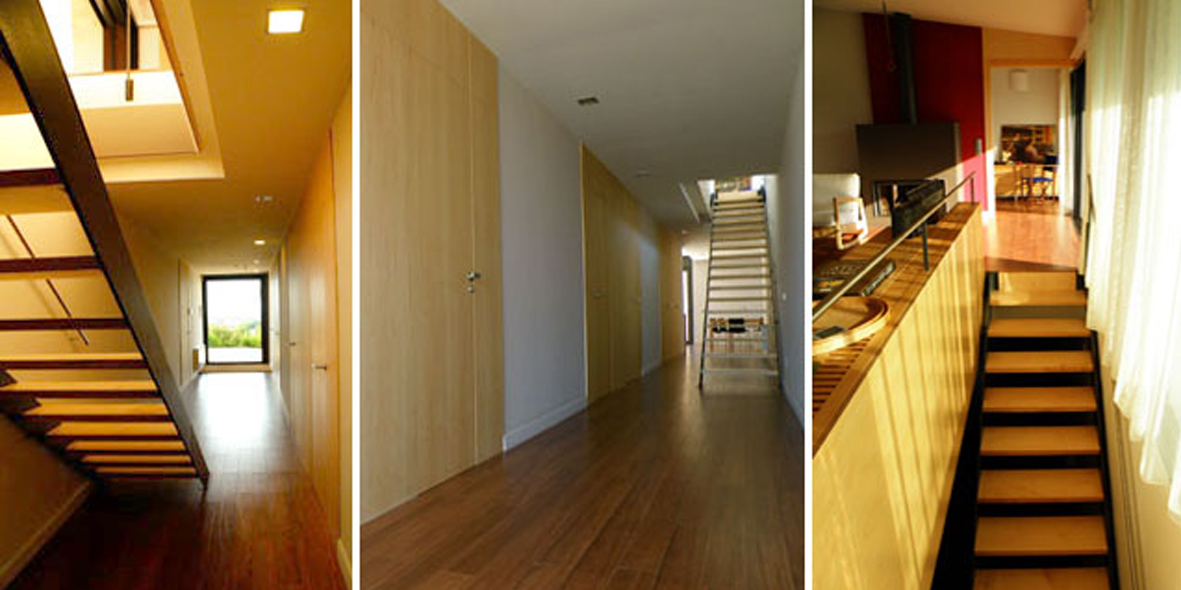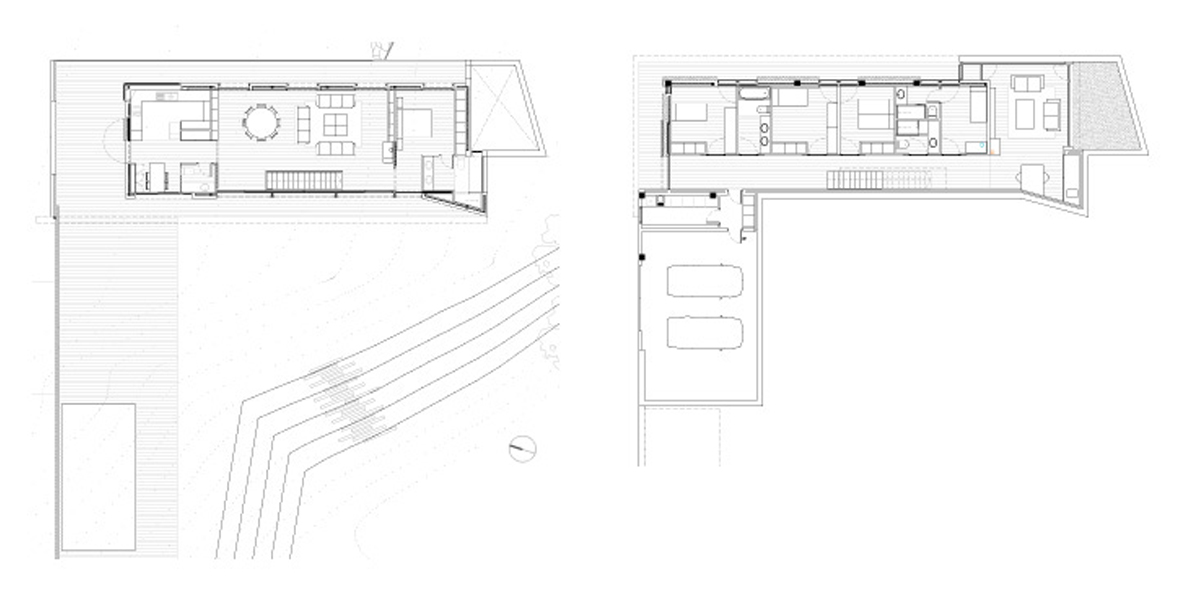HOUSE IN LLABIÀ
Urban planning regulations establish a clearance diagram for new constructions, involving the house to be built at the lower part of the plot, where the slop is steeper.
Thus, the building location where the slop is most steeped is solved by creating a retaining wall that organizes the rest of the building and the final garden topography. A house with “two ground floors” results.
On one hand, the ground floor placed at the upper part has the basic daily programme plus a room with a bathroom and a huge porch. The rest of the programme and a living room/study are arranged at the lower part of the house. This lower floor becomes the footing for the upper floor, the one that stands out of the environment.
Architecture becomes the perfect frame for the magnificent views.
Ubication:
Llabià-Fontanilles, Baix Empordà
Year:
2006-2009
Client:
Paperback, S.L.
Gross Floor Area:
317,32 m2
Project Design:
Fabregat & Fabregat arquitectes
Structural Engineer:
Aquilué-Serrat arquitectes



