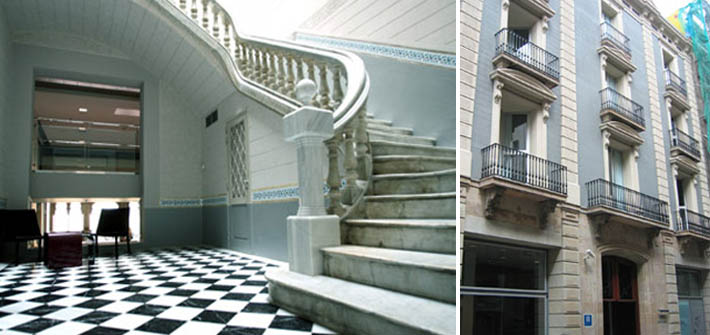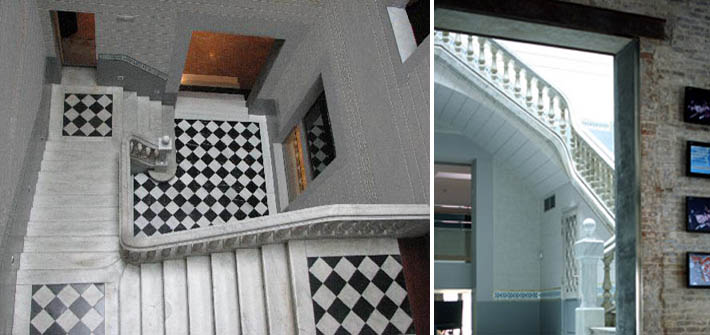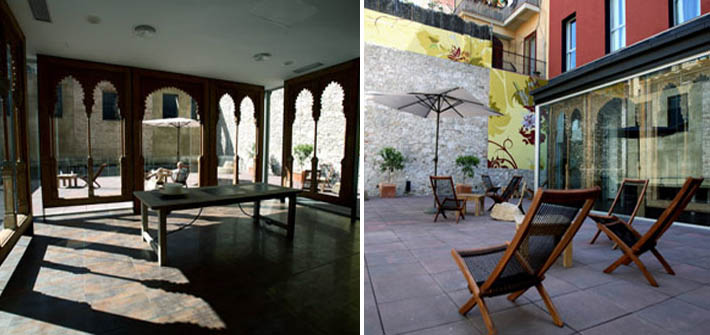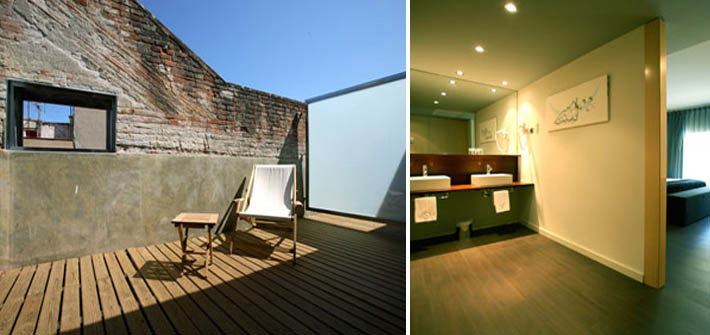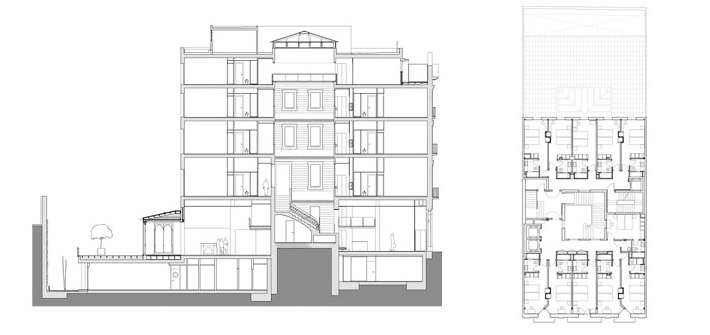NOU DE LA RAMBLA HOTEL
The building was built at the beginning of 19th century and it’s part of the architectural heritage. Some improvements such as the covered balcony with neo-mudejar style at the rear facade took place at the end of 19th century. There is a noble staircase with white marble skirting board, balustrade and handrail in the central yard.
It is proposed to refurbish and restoring the existing construction in order to incorporate the new hotel use, taking into account the restoration of the classed elements sticking to the Special Plan of Architectonic Patrimony Protection. The Nou de la Rambla facade, all the central yard with the original marble staircase, and the covered balcony placed at the rear façade that was dismantled and moved to the lower floor, were conserved and restored. The rest of the building was emptied (even slabs) and rebuilt to accommodate the new uses.
Ubication:
C/ Nou de la Rambla 36, Barcelona
Year:
2004-2007
Client:
Icyesa Cornellà, S.A.
Gross Floor Area:
2.700m2 Projecte i Direcció d'Obra: Fabregat & Fabregat arquitectes
Project Design:
Fabregat & Fabregat arquitectes
Structural Engineer:
Indus Cálculo, S.A.
Service Engineer:
Joan González Gou



