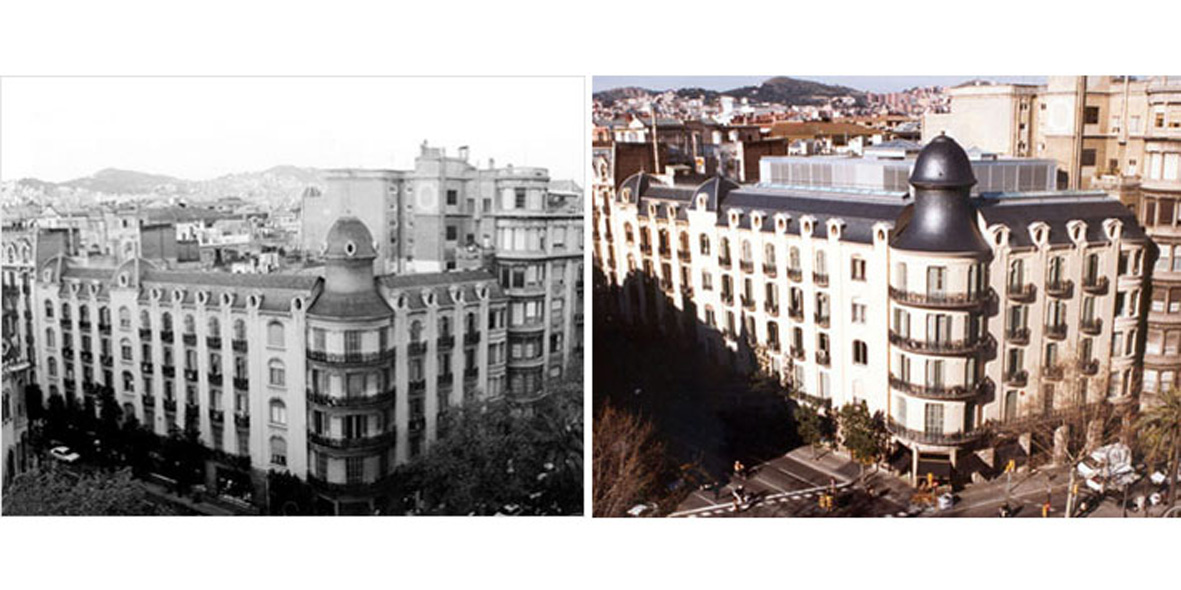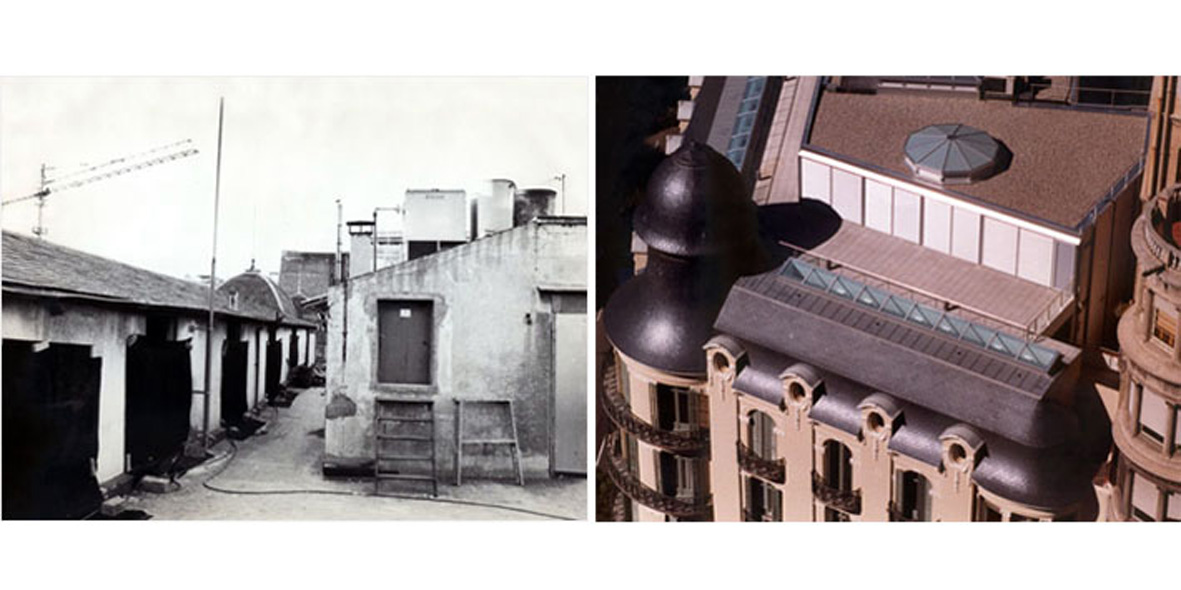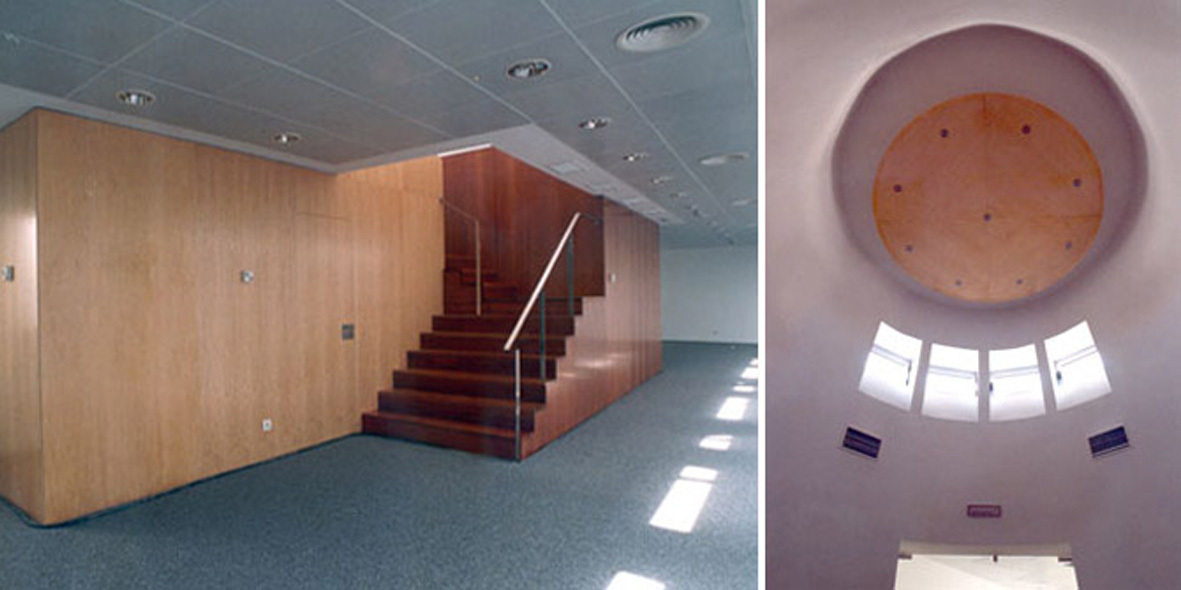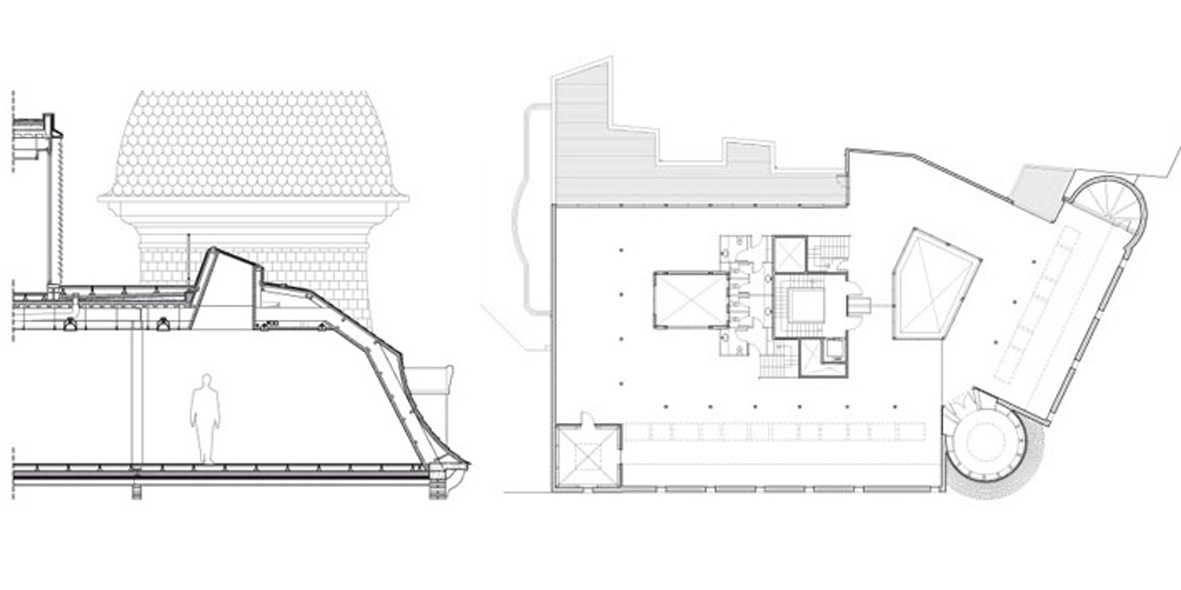NEW OFFICES BUILDING RESTORATION
The intervention increases in two floors (5th and 6th) the old building and includes the existing facades and yards restoration to accommodate new offices spaces.
The fifth floor roof is placed slightly under the upper limit of the existing mansard in order to respect the original appearance of the building. Skylights are projected at the junction between the mansard and the new volume to provide better lighting.
The sixth floor retreats back from the facade plane to become practically imperceptible from the street. The enclosure of the new volume is made of metal grey aluminium slats, getting chromatically connected with the slates of the mansards’ old roof.
Ubication:
Avinguda Diagonal, 490. Barcelona
Year:
2001-2002
Client:
Bancsabadell Inversió Promocions, S.A.
Extension Floor Area:
1.130 m2
Project Design:
Fabregat & Fabregat arquitectes
Quantity Surveyor:
Construcció i Control
Structural Engineer:
BIS Arquitectes
Service Engineer:
Josep Boltaina








