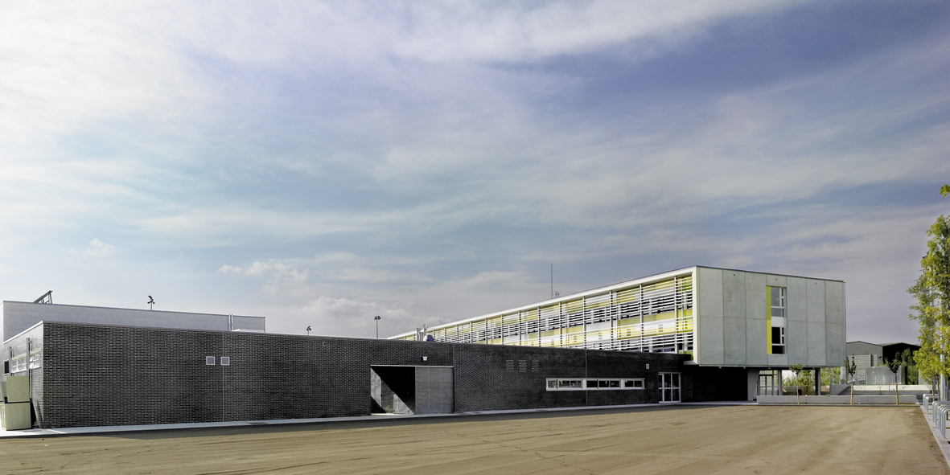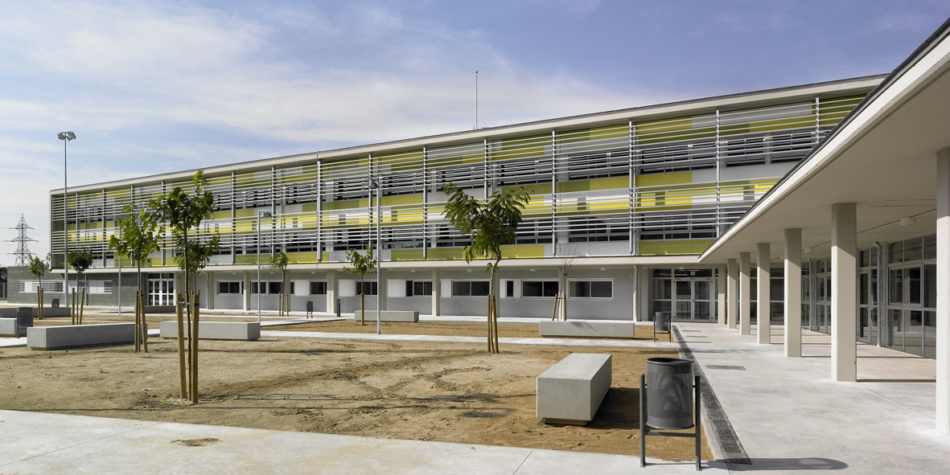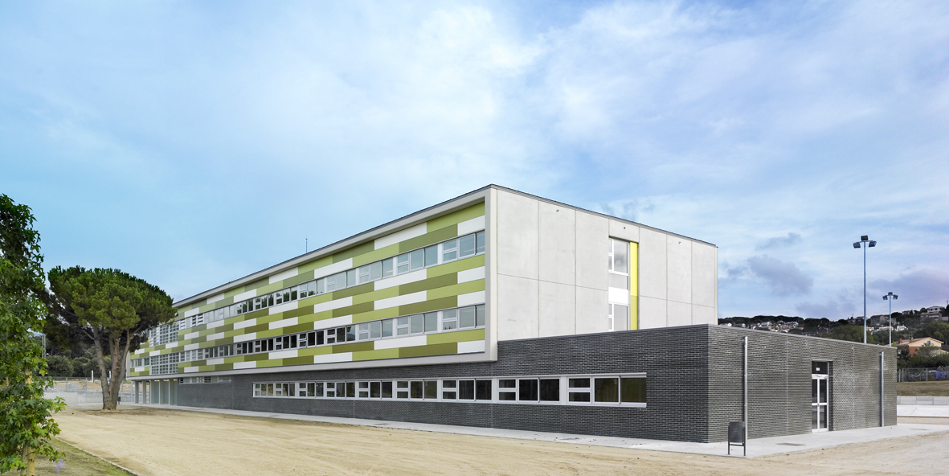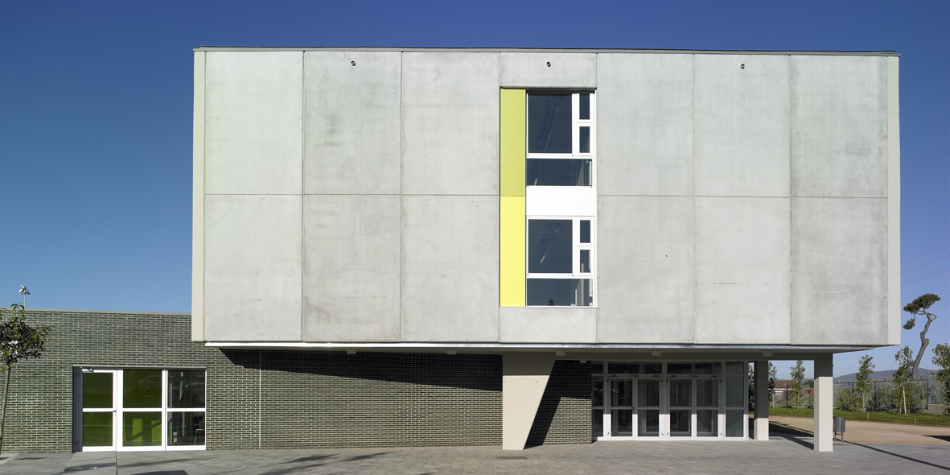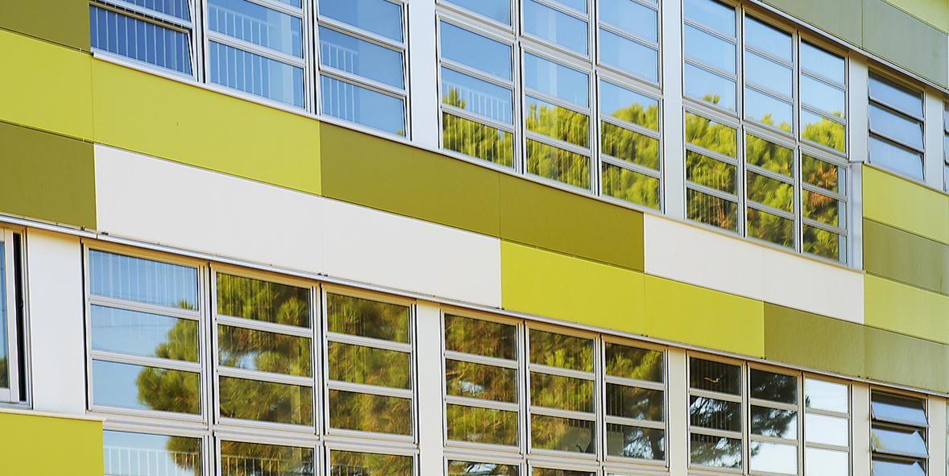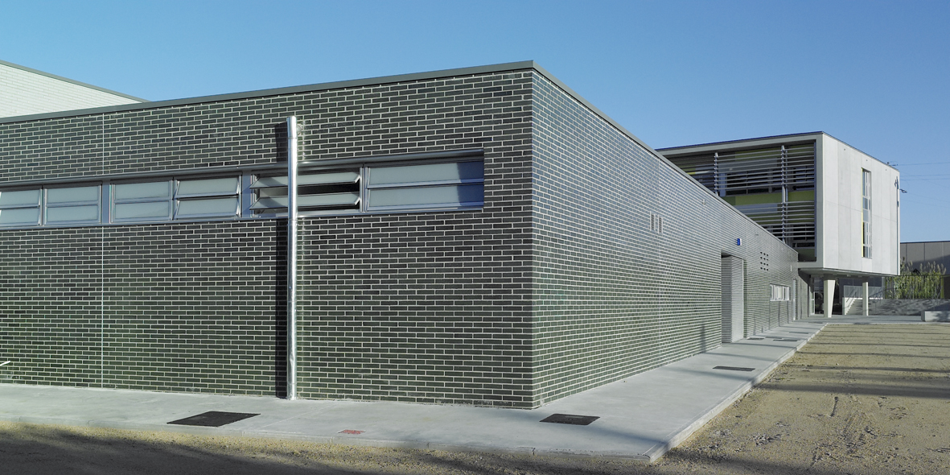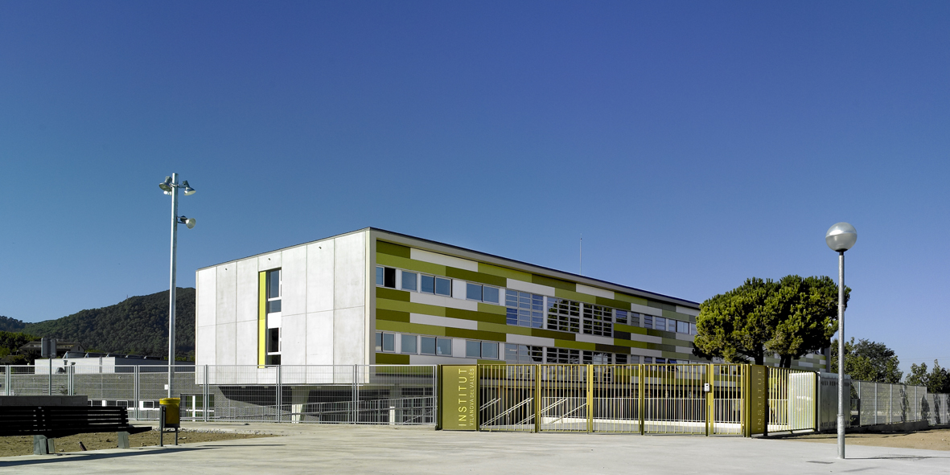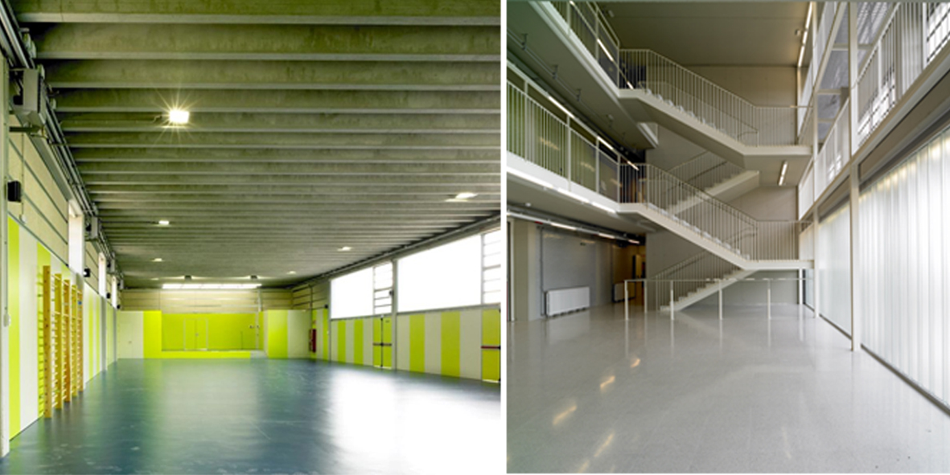SECONDARY SCHOOL VILANOVA DEL VALLÈS
Three volumes define the whole complex; the main building for administration and lecture rooms and two one-storey constructions with the rest of the programme (library, refectory, kitchen and gym). A wrap around porch connects the three buildings arranged in a u-shape, creating a central playground area, with the sports tracks placed at the back.
A enclosed box with pre-formed concrete headwalls and cavity walls made out of two-coloured fibrocement plates is proposed for the two upper floors of the main building. These coloured floors stand out from the ground floor dark coated bricks façade in order to get a floating effect.
The ultimate aim is getting an industrialized construction process: hollow-core slabs, cavity wall enclosures, pre-formed concreted pieces and big aluminium slats on the east facade.
Ubication:
Vilanova del Vallès, Vallès Oriental
Year:
2010-2011
Client:
GISA. Departament Educació Generalitat de Catalunya
Gross Floor Area
4.613,52 m2Projecte i Direcció Obra: Fabregat & Fabregat arquitectes
Project Design:
Fabregat & Fabregat arquitectes
Structural engineer:
Indus Cálculo, S.A.
Service Engineer:
Oriol Vidal Ingenieria, S.L.
Photography:
Eloi Bonjoch



