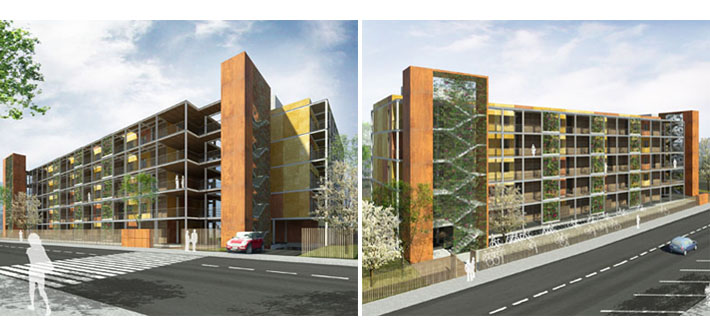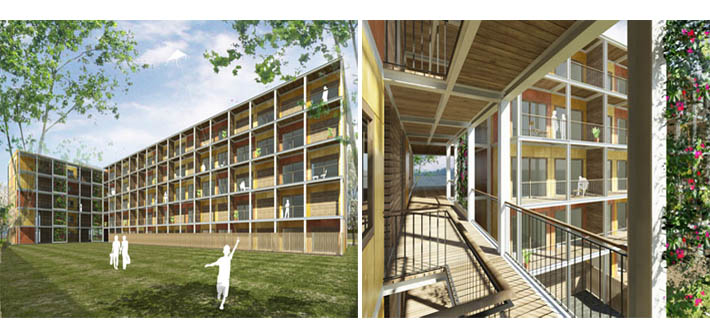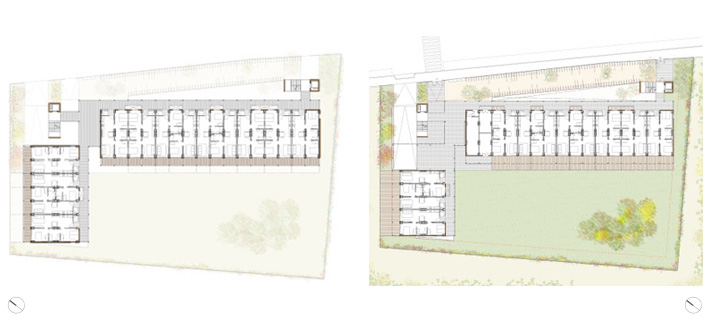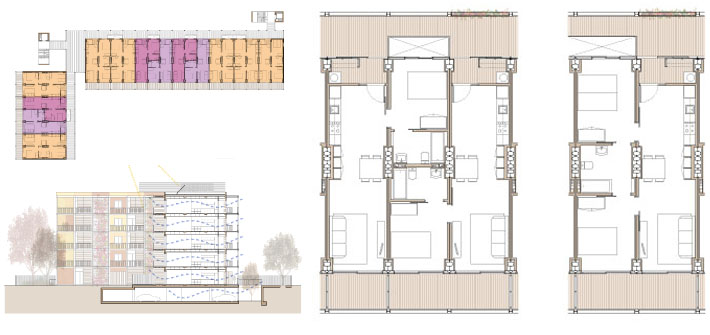63 SOCIAL APARTMENTS COMPETITION
A building fragmented in two volumes was planned, becoming the corner of the building the relational space between the future users.
The façades are treated as an overlapping grid acting like a mask generating an abstraction of the programme beneath, as well as becoming a solar protection and were vegetal elements are planted. Common corridors and accesses to the new apartments become interactive spaces between the exterior and the interior. Plants refresh and scent these spaces.
All apartments are made of stackable prefabricated concrete elements built in factory (both exterior and interior finishes), reducing construction time and increasing quality.
Ubication:
Sant Joan Despí
Year:
2011
Client:
ADSA. Societat Municipal de Sant Joan Despí
Gross Floor Area:
4.500 m2
Project Design:
Fabregat & Fabregat arquitectes






