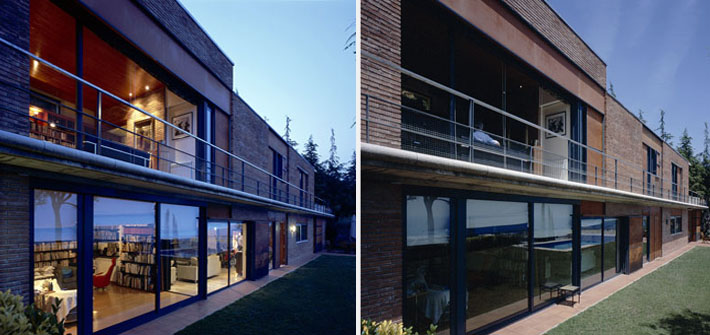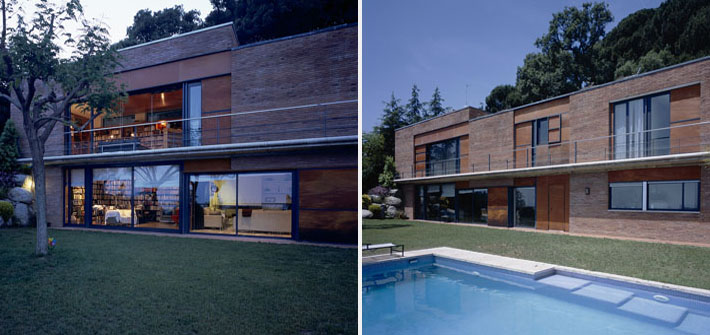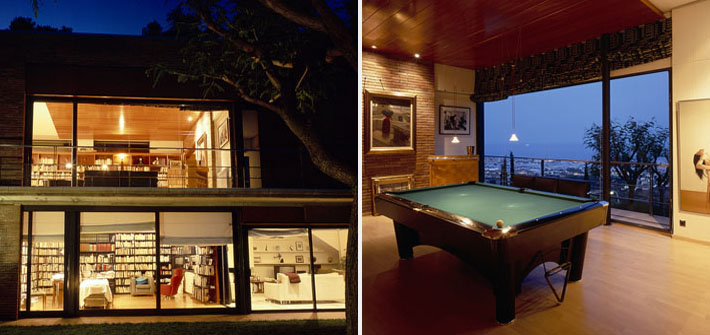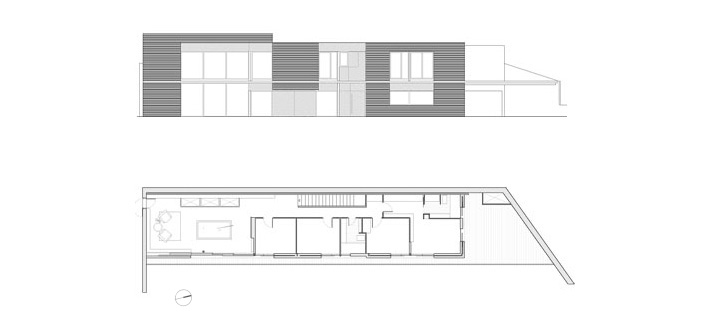HOUSE IN PREMIÀ DE DALT
After seven years the existing house was built and a property change, an extension is planned in order to have more leisure spaces; a new library, a living room and a pool area.
It is proposed to extend the porches and the balconies of the existing building. This possibility was already considered at the initial project.
Having the composition of the original façade as a starting point, an elevation with the same neo-plastic composition terms was built. Traditional materials such as wood and bare brick were used.
Taking advantage of the magnificent views, the openings become retractable elements in the walls in order to feel the outside space occasionally.
Ubication:
Premià de Dalt, Maresme
Year:
1990-1992
Client:
Marcel Riera
Gross Floor Area:
317,32 m2
Project Design:
Fabregat & Fabregat arquitectes
Photography:
Eloi Bonjoch







