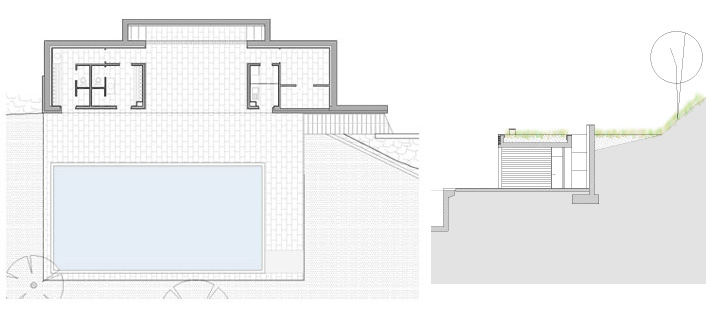PAVILLION & SWIMMING POOL
As a result of the plot characteristics, the construction was buried forming part of the main plot’s garden and presenting just the façade that faces the swimming pool. A direct correlation between the building and the pool uses is generated by the protection offered by the new building.
In order to avoid the typical problems given by a buried building, a longitudinal cut is made, acting as a ventilation yard that also illuminates the back of the porch. It also becomes a space with scenographic connotations.
The used materials enhance the organicistic concept of the intervention: natural stone with dry joints façade walls and wood ,slightly moved back from the façade plan, interior elements.
Ubication:
Premià de Dalt, Maresme
Year:
2000
Client:
Josep Molina
Gross Floor Area:
111,85 m2
Project Design:
Fabregat & Fabregat arquitectes




