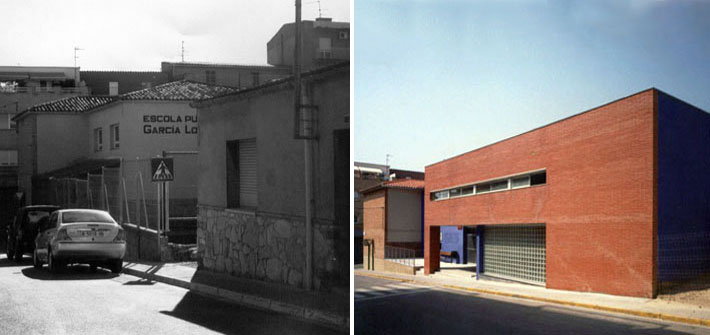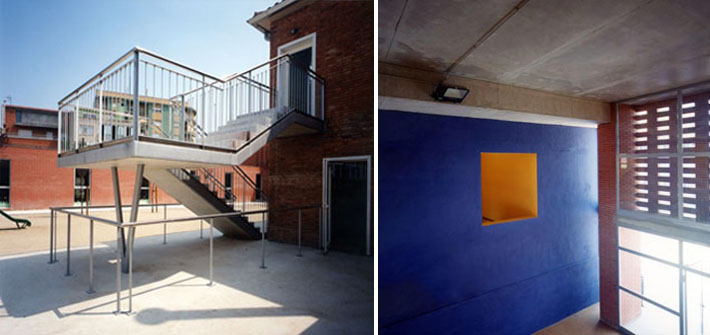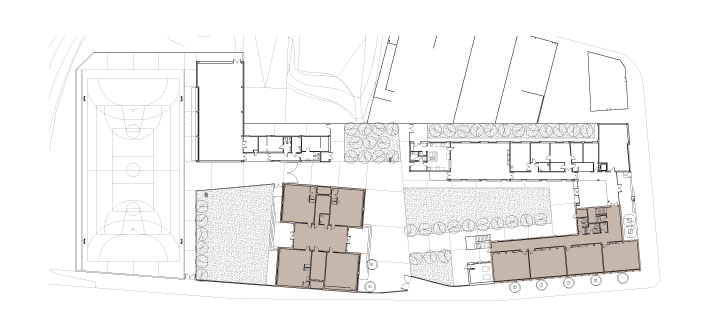CEIP GARCIA LORCA EXTENSION
The new extension completes the existing two-storey and L-shaped building, following the street front where the new access is placed, with an one-storey wing parallel to the limit of the contiguous plot.
The new building, regarding the existing one, creates a cloister relation that fits with the designated playground use. The new one-storey wing is 4 metres separated from the dividing wall by a yard, allowing to light and ventilate the administrative area, the refectory and the kitchen. The gym and the sportive zone are placed on the other side of the plot.
The existing nursery and elementary schools were refurbished. A new outside stair, with a sculpture treatment, was constructed to obey new fire safety regulations. The colour treatment of the old façades unifies the whole intervention.
Ubication:
Sta. Margarida de Montbui, Anoia
Year:
2002-2003
Client:
GISA. Departament Educació Generalitat de Catalunya
Gross Floor Area:
2.135,15 m2
Project Design:
Fabregat & Fabregat arquitectes
Structural Engineer:
Inardi
Service Engineer:
Inardi







