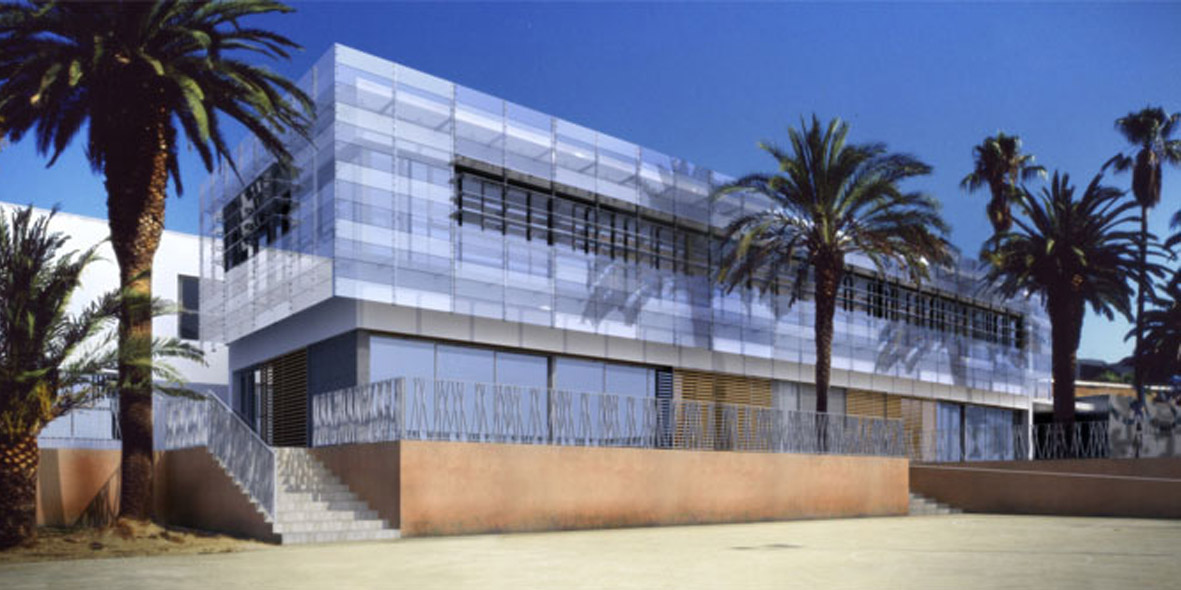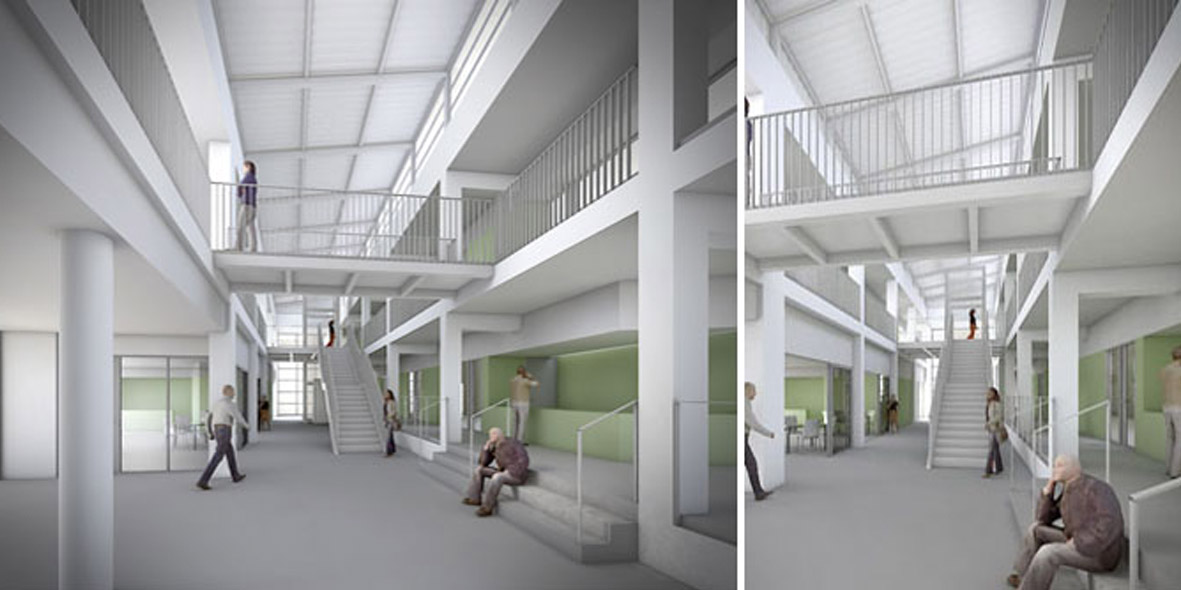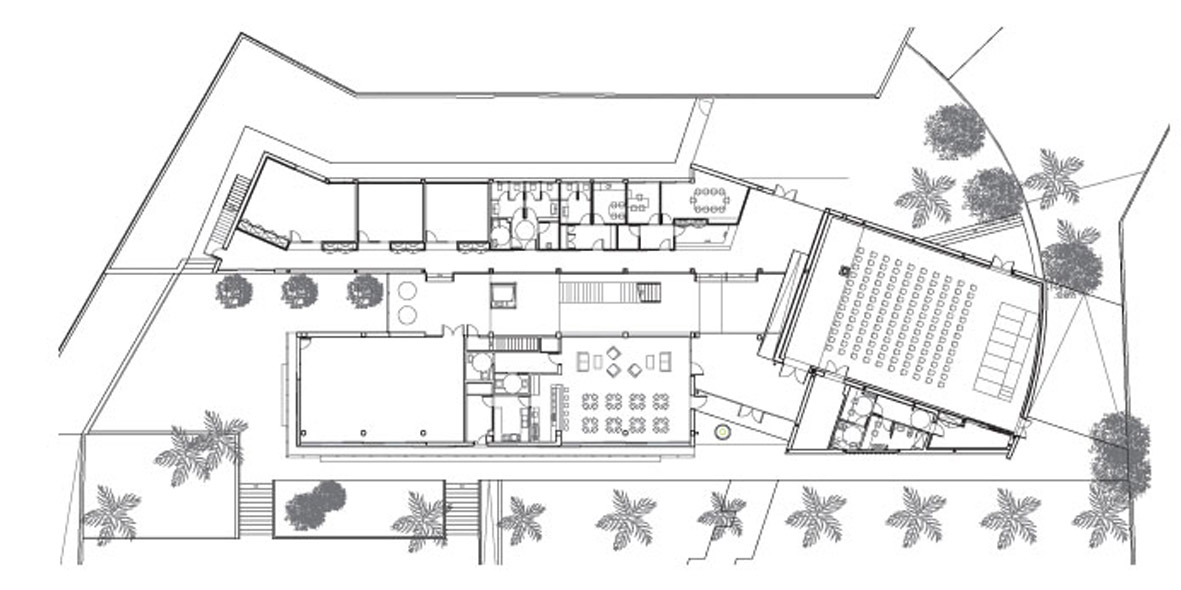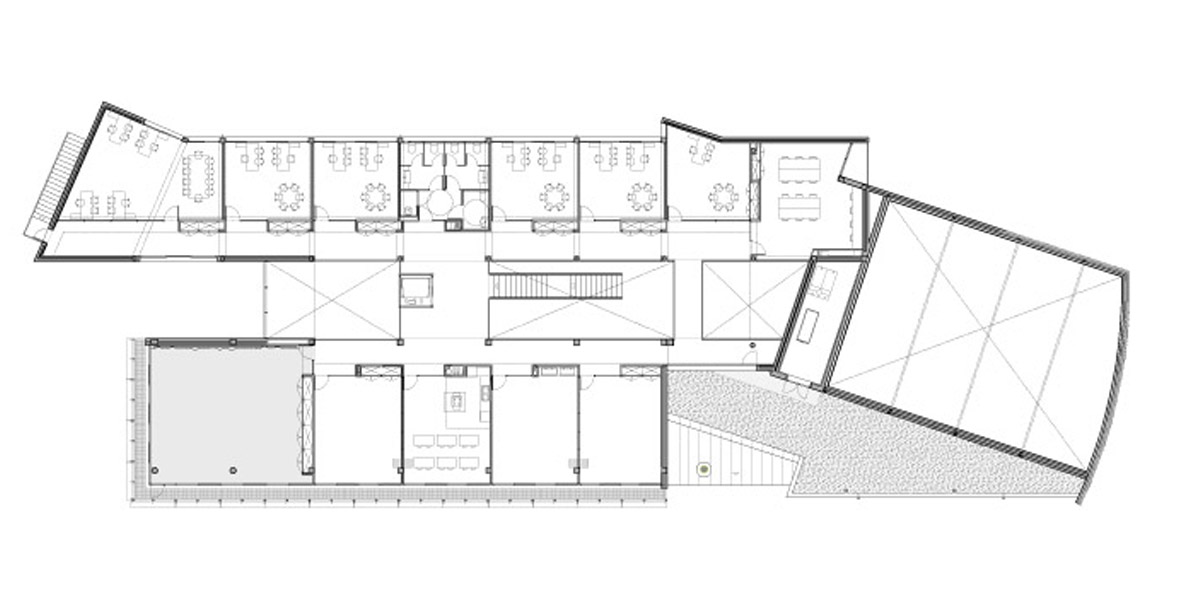CAN BATLLORI CULTURAL CENTRE
The project’s aim is to make improvements and a extension of Can Batllori hostel. The building was built and projected by Fabregat&Fabregat arquitectes and Miquel Adrià in 1992.
It is based on evincing the volumetric of the existing building which two main volumes are kept. The extension is placed in front of the lineal block. This new construction is separated from the existent one generating a double-height space between them.
The enclosure of the new block is composed by a glass slat curtain wall that is hanging from the main building structure. It generates a transition between inside and outside spaces and also becomes a climatic protection. On addition, this glassy wall creates playful reflections of the existing palm trees enhancing their presence.
Ubication:
Viladecans, Baix Llobregat
Year:
2008 - Pendent de licitació
Client:
Ajuntament de Viladecans
Gross Floor Area:
2.357,50 m2
Projecte i Direcció d'obra:
Fabregat & Fabregat arquitectes
Structural Engineer:
Aquilué-Serrat arquitectes
Service Engineer:
Oriol Vidal Ingenieria, S.L.






