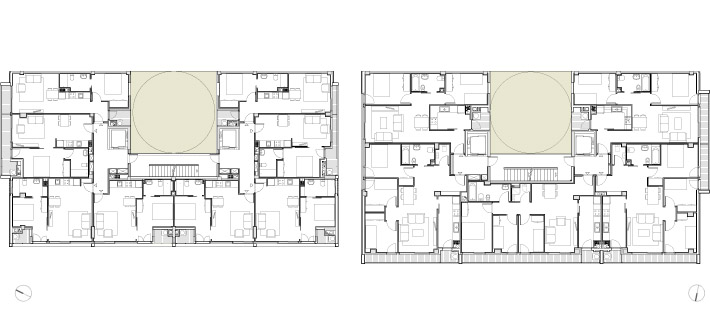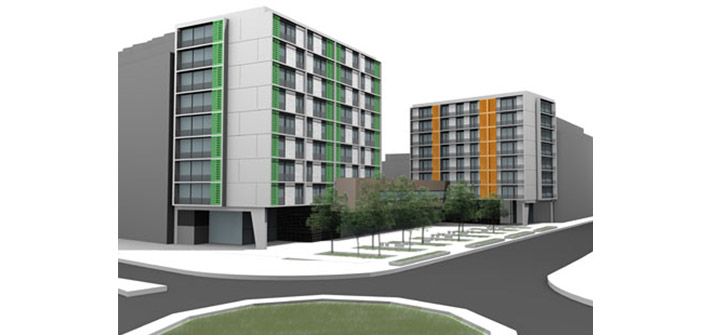93 SOCIAL APARTMENTS BLOCK
Two independent social housing buildings were planned: a nine-storey block for young people, and an eight-storey one for state-subsidised housing. These buildings are linked with a two-storey volume hosting a new cultural centre. Both blocks have a big central patio with vertical communication cores around it and three street façades. The intervention is completed with the construction of a three-level parking and a public square.
The ground floor façade moves back at the access points creating big porches and becoming part of the adjoining public space.
Façades are treated as big frames made with lightweight prefabricated concrete elements (GRC), changing the building scale perception in comparison to the domestic-scaled holes for each housing rooms.
Ubication:
L'Hospitalet de Llobregat
Year:
2008
Client:
INCASOL. Generalitat de Catalunya
Gross Floor Area:
16.175,05 m2
Project Design:
Fabregat & Fabregat arquitectes
Structural Engineer:
Aquilué-Serrat arquitectes
Service Engineer:
Oriol Vidal Ingeniería, S.L.





