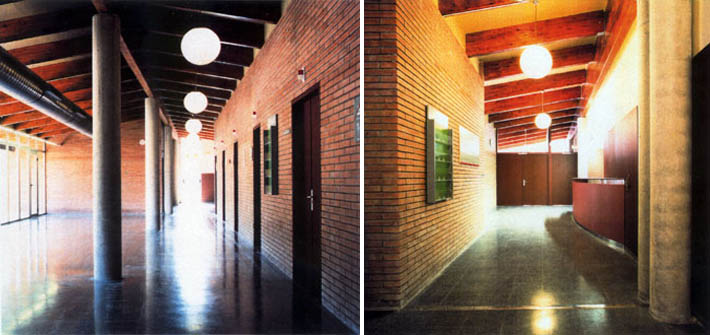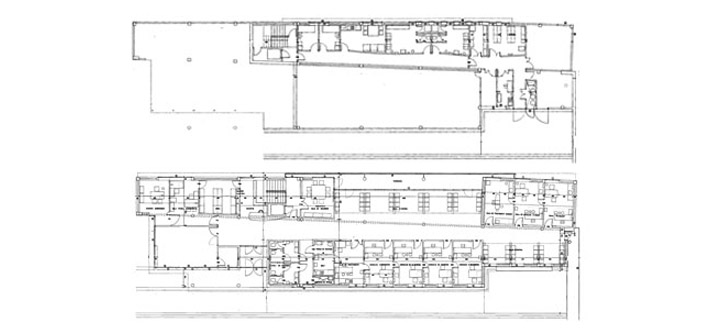GUARDIOLA DE BERGUEDÀ HEALTH CENTRE
The site is not part of a conventional fragmented plot system. The building needs to relate in a more global way with its surroundings, becoming a singularity and a landmark in the territory.
Public and open spaces are placed in the access floor while the rest of the activities become a part of the building socket in the lower floor.
The building stands over a brick socket with a light roof meant to be seen as another façade. It wraps itself as an allegory to horigami techniques allowing to absorb all building irregularities as well.
Ubication:
Guardoiola de Berguedà
Year:
1995-1996
Client:
Servei Català de la Salut Generalitat de Catalunya
Gross Floor Area:
800 m2
Project Design:
Fabregat & Fabregat arquitectes Enric Pericas, arquitecte






